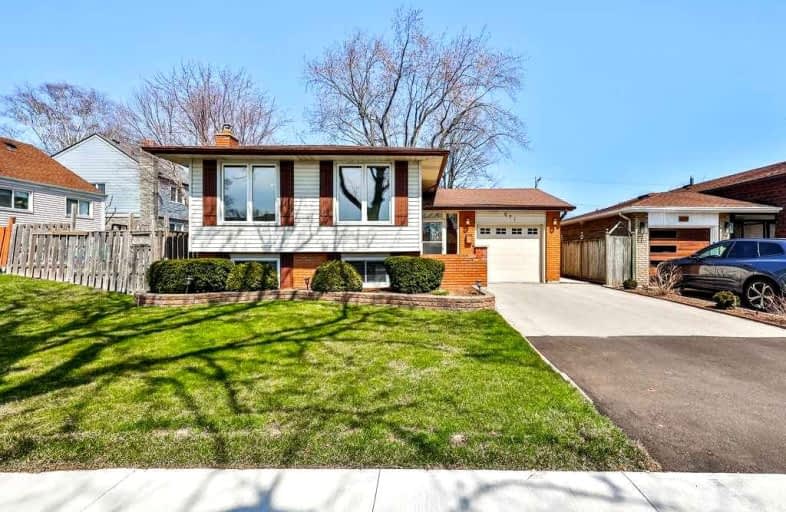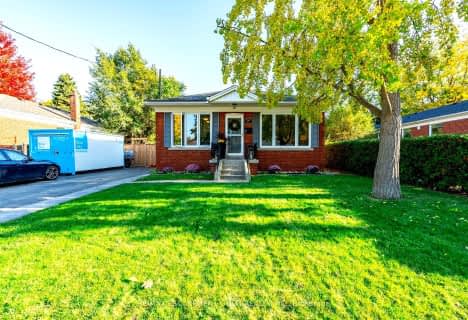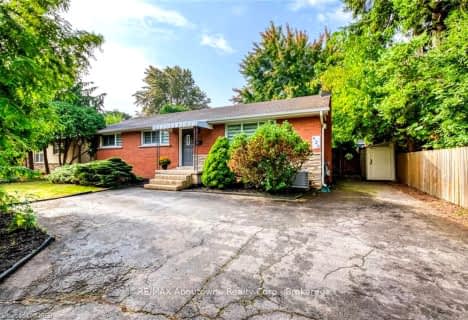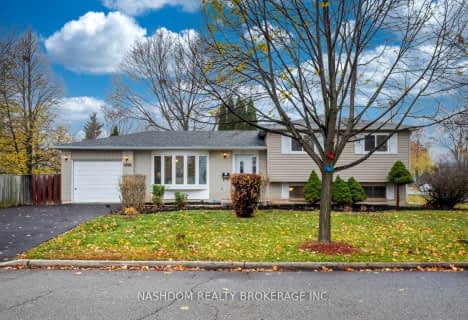Car-Dependent
- Most errands require a car.
26
/100
Some Transit
- Most errands require a car.
46
/100
Very Bikeable
- Most errands can be accomplished on bike.
77
/100

Ryerson Public School
Elementary: Public
0.49 km
St Raphaels Separate School
Elementary: Catholic
1.10 km
Tecumseh Public School
Elementary: Public
1.17 km
St Paul School
Elementary: Catholic
0.92 km
Pauline Johnson Public School
Elementary: Public
1.75 km
John T Tuck Public School
Elementary: Public
1.46 km
Gary Allan High School - SCORE
Secondary: Public
0.97 km
Gary Allan High School - Bronte Creek
Secondary: Public
1.42 km
Gary Allan High School - Burlington
Secondary: Public
1.40 km
Lester B. Pearson High School
Secondary: Public
2.96 km
Assumption Roman Catholic Secondary School
Secondary: Catholic
0.84 km
Nelson High School
Secondary: Public
1.27 km
-
Sioux Lookout Park
3252 Lakeshore Rd E, Burlington ON 2.14km -
Lansdown Park
3470 Hannibal Rd (Palmer Road), Burlington ON L7M 1Z6 2.57km -
Tansley Wood Park
Burlington ON 2.99km
-
BMO Bank of Montreal
3365 Fairview St, Burlington ON L7N 3N9 0.34km -
BMO Bank of Montreal
865 Harrington Crt, Burlington ON L7N 3P3 0.61km -
RBC Royal Bank
3405 Harvester Rd, Burlington ON L7N 3N1 0.81km











