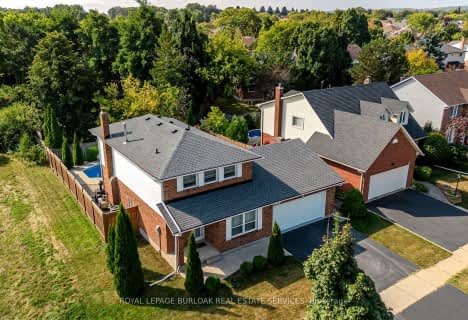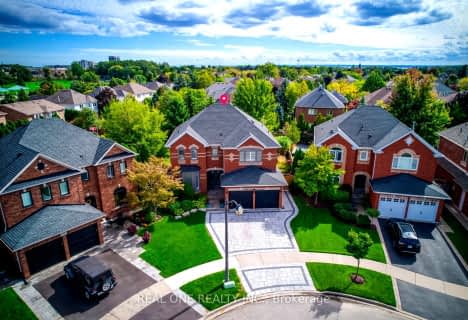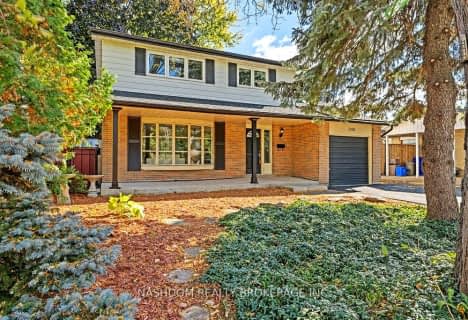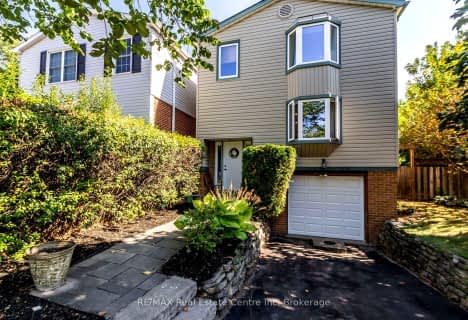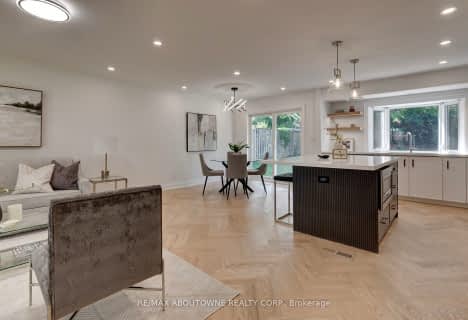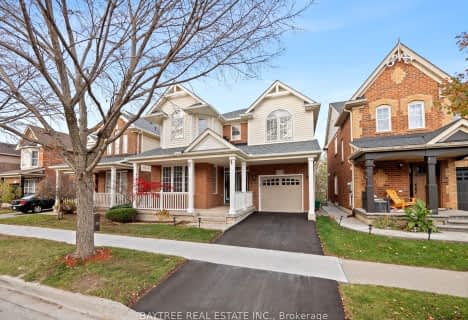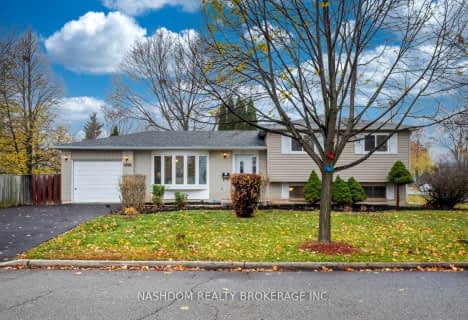Very Walkable
- Most errands can be accomplished on foot.
Some Transit
- Most errands require a car.
Very Bikeable
- Most errands can be accomplished on bike.

Dr Charles Best Public School
Elementary: PublicCanadian Martyrs School
Elementary: CatholicSir Ernest Macmillan Public School
Elementary: PublicSacred Heart of Jesus Catholic School
Elementary: CatholicC H Norton Public School
Elementary: PublicFlorence Meares Public School
Elementary: PublicLester B. Pearson High School
Secondary: PublicM M Robinson High School
Secondary: PublicAssumption Roman Catholic Secondary School
Secondary: CatholicCorpus Christi Catholic Secondary School
Secondary: CatholicNotre Dame Roman Catholic Secondary School
Secondary: CatholicDr. Frank J. Hayden Secondary School
Secondary: Public-
Rust Bistro Bar
1801 Walkers Line, Unit 7, Burlington, ON L7M 0H6 0.09km -
Uptown Social House
1900 Walker's Line, Burlington, ON L7M 4W5 0.13km -
Jersey's Bar & Grill
18 - 1450 Headon Road, Burlington, ON L7M 3Z5 0.65km
-
Tim Hortons
1900 Walkers Line, Burlington, ON L7M 4W5 0.13km -
Tim Hortons
4000 Mainway, Burlington, ON L7M 4B9 1.03km -
Tim Hortons
4000 Mainway, Burlington, ON L7M 4B9 1.03km
-
Eat The Frog Fitness- Burlington
3505 Upper Middle Rd, Burlington, ON L7M 4C6 0.35km -
epc
3466 Mainway, Burlington, ON L7M 1A8 1.09km -
MADabolic
1860 Appleby Line, Unit 13, Burlington, ON L7L 6A1 1.98km
-
Shoppers Drug Mart
3505 Upper Middle Road, Burlington, ON L7M 4C6 0.35km -
Morelli's Pharmacy
2900 Walkers Line, Burlington, ON L7M 4M8 2.05km -
Shoppers Drug Mart
Millcroft Shopping Centre, 2080 Appleby Line, Burlington, ON L7L 6M6 2.3km
-
A&W
1811 Walker's Line, Burlington, ON L7M 0H6 0.03km -
Rust Bistro Bar
1801 Walkers Line, Unit 7, Burlington, ON L7M 0H6 0.09km -
Little Ceasar's
1801 Walkers Line, Burlington, ON L7M 0H6 0.1km
-
Millcroft Shopping Centre
2000-2080 Appleby Line, Burlington, ON L7L 6M6 2.25km -
Appleby Crossing
2435 Appleby Line, Burlington, ON L7R 3X4 3.11km -
Smart Centres
4515 Dundas Street, Burlington, ON L7M 5B4 3.38km
-
FreshCo
3505 Upper Middle Road, Burlington, ON L7M 4C6 0.35km -
Indian Grocers
1450 Headon Road, Burlington, ON L7M 3Z5 0.65km -
Metro
2010 Appleby Line, Burlington, ON L7L 6M6 1.84km
-
LCBO
3041 Walkers Line, Burlington, ON L5L 5Z6 2.49km -
Liquor Control Board of Ontario
5111 New Street, Burlington, ON L7L 1V2 4.35km -
The Beer Store
396 Elizabeth St, Burlington, ON L7R 2L6 5.85km
-
Petro-Canada
3515 Upper Middle Road, Burlington, ON L7R 3X5 0.28km -
Shell Canada Products
1195 Walkers Line, Burlington, ON L7M 1L1 0.98km -
Maple Mechanical
3333 Mainway, Suite B, Burlington, ON L7M 1A6 1.22km
-
SilverCity Burlington Cinemas
1250 Brant Street, Burlington, ON L7P 1G6 4.3km -
Cineplex Cinemas
3531 Wyecroft Road, Oakville, ON L6L 0B7 4.62km -
Cinestarz
460 Brant Street, Unit 3, Burlington, ON L7R 4B6 5.7km
-
Burlington Public Libraries & Branches
676 Appleby Line, Burlington, ON L7L 5Y1 3.49km -
Burlington Public Library
2331 New Street, Burlington, ON L7R 1J4 4.89km -
Hcc 81
2055 Upper Middle Road, Burlington, ON L7P 3P4 3.74km
-
Joseph Brant Hospital
1245 Lakeshore Road, Burlington, ON L7S 0A2 6.72km -
Oakville Trafalgar Memorial Hospital
3001 Hospital Gate, Oakville, ON L6M 0L8 8.7km -
Burlington Walk-In Clinic
2025 Guelph Line, Burlington, ON L7P 4M8 1.91km
-
Tansley Wood Park
Burlington ON 0.52km -
Lansdown Park
3470 Hannibal Rd (Palmer Road), Burlington ON L7M 1Z6 0.6km -
Tansley Woods Community Centre & Public Library
1996 Itabashi Way (Upper Middle Rd.), Burlington ON L7M 4J8 0.57km
-
TD Bank Financial Group
2931 Walkers Line, Burlington ON L7M 4M6 2.11km -
RBC Royal Bank
3030 Mainway, Burlington ON L7M 1A3 2.34km -
RBC Royal Bank
2495 Appleby Line (at Dundas St.), Burlington ON L7L 0B6 3.23km
- 2 bath
- 3 bed
- 1100 sqft
2435 Cyprus Avenue, Burlington, Ontario • L7P 1G5 • Mountainside


