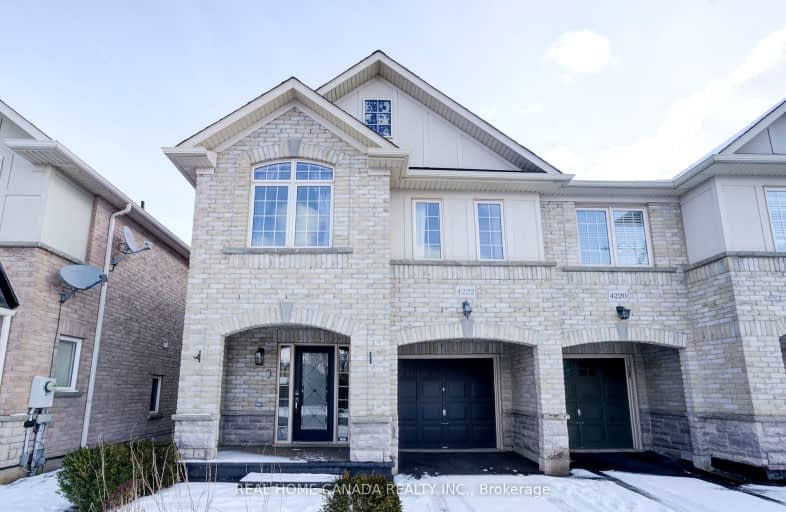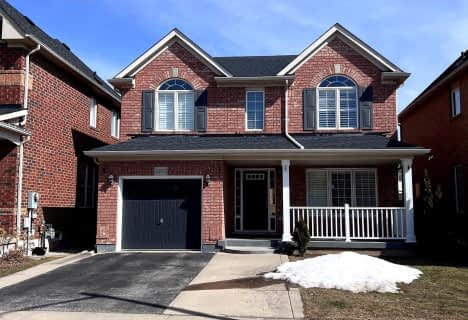Very Walkable
- Most errands can be accomplished on foot.
74
/100
Some Transit
- Most errands require a car.
48
/100
Bikeable
- Some errands can be accomplished on bike.
61
/100

Sacred Heart of Jesus Catholic School
Elementary: Catholic
1.66 km
C H Norton Public School
Elementary: Public
2.43 km
Florence Meares Public School
Elementary: Public
1.90 km
St. Anne Catholic Elementary School
Elementary: Catholic
1.07 km
Charles R. Beaudoin Public School
Elementary: Public
1.34 km
Alton Village Public School
Elementary: Public
0.23 km
ÉSC Sainte-Trinité
Secondary: Catholic
5.91 km
Lester B. Pearson High School
Secondary: Public
3.16 km
M M Robinson High School
Secondary: Public
3.96 km
Corpus Christi Catholic Secondary School
Secondary: Catholic
3.15 km
Notre Dame Roman Catholic Secondary School
Secondary: Catholic
2.44 km
Dr. Frank J. Hayden Secondary School
Secondary: Public
0.47 km
-
Palladium Park
4143 Palladium Way, Burlington ON 0.42km -
Norton Community Park
Burlington ON 0.37km -
Norton Off Leash Dog Park
Cornerston Dr (Dundas Street), Burlington ON 0.72km
-
TD Bank Financial Group
2931 Walkers Line, Burlington ON L7M 4M6 0.9km -
CIBC
4499 Mainway, Burlington ON L7L 7P3 3.65km -
TD Canada Trust Branch and ATM
1505 Guelph Line, Burlington ON L7P 3B6 3.81km









