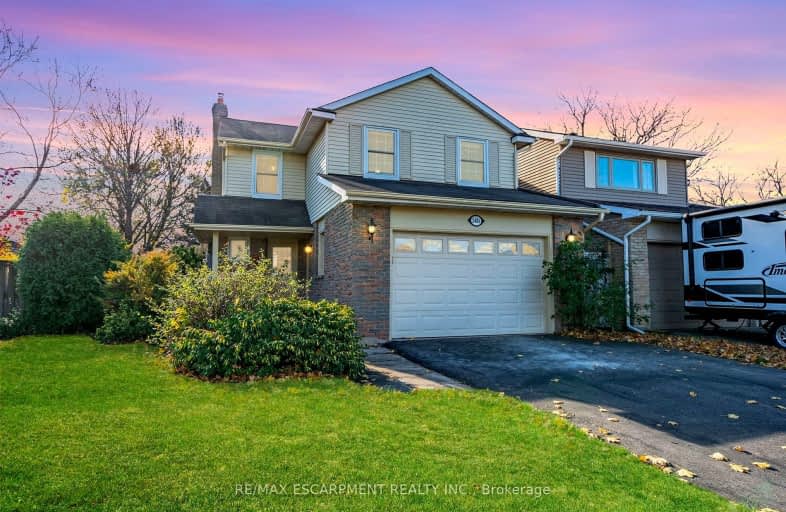Somewhat Walkable
- Some errands can be accomplished on foot.
60
/100
Some Transit
- Most errands require a car.
41
/100
Somewhat Bikeable
- Most errands require a car.
40
/100

Paul A Fisher Public School
Elementary: Public
2.35 km
Brant Hills Public School
Elementary: Public
1.63 km
Bruce T Lindley
Elementary: Public
0.78 km
St Marks Separate School
Elementary: Catholic
2.11 km
Rolling Meadows Public School
Elementary: Public
2.31 km
St Timothy Separate School
Elementary: Catholic
0.94 km
Thomas Merton Catholic Secondary School
Secondary: Catholic
5.53 km
Lester B. Pearson High School
Secondary: Public
2.33 km
M M Robinson High School
Secondary: Public
1.80 km
Corpus Christi Catholic Secondary School
Secondary: Catholic
4.69 km
Notre Dame Roman Catholic Secondary School
Secondary: Catholic
0.42 km
Dr. Frank J. Hayden Secondary School
Secondary: Public
2.65 km
-
Ireland Park
Deer Run Ave, Burlington ON 0.89km -
Newport Park
ON 1.57km -
Duncaster Park
2330 Duncaster Dr, Burlington ON L7P 4S6 1.65km
-
TD Bank Financial Group
2931 Walkers Line, Burlington ON L7M 4M6 1.88km -
TD Canada Trust ATM
2931 Walkers Line, Burlington ON L7M 4M6 1.89km -
RBC Royal Bank
732 Walkers Line, Burlington ON L7N 2E9 5.02km













