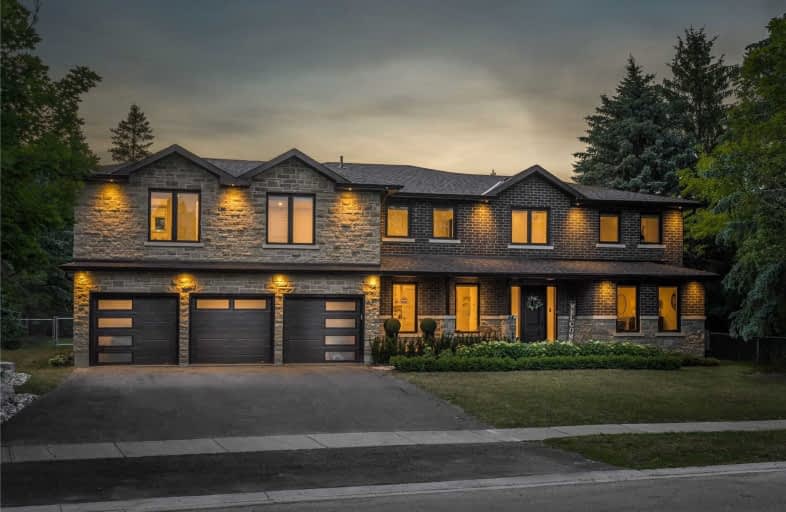Sold on Jul 17, 2020
Note: Property is not currently for sale or for rent.

-
Type: Detached
-
Style: 2-Storey
-
Size: 3500 sqft
-
Lot Size: 96 x 232.83 Feet
-
Age: No Data
-
Taxes: $6,200 per year
-
Days on Site: 4 Days
-
Added: Jul 13, 2020 (4 days on market)
-
Updated:
-
Last Checked: 2 months ago
-
MLS®#: N4828030
-
Listed By: Salerno realty inc., brokerage
Half Acre Lot Feat. Approx 4,000 Sq Ft Above Grade & 1,300 Sq Ft Fully Finished Basement. 4 Br, 6 Bath, 3 Car Garage. Home Is Remodeled From Top To Bottom. Chef's Kitchen W/ Top Of The Line Appliances, Massive W/I Pantry W/ Separate Sink & Windows, Quartz Counters, Matching Backsplash, Combined W/ Spacious Eating Area Overlooking Yard. Family Rm W/ Gas Fireplace, Open To Above, Formal Dining Rm W/ Custom Ceiling, Master W/ Oversized W/I Closet, 5 Pc Ensuite.
Extras
Additional Br's Each W/ Ensuite. Surrounded By Mature Trees, Offering Plenty Of Privacy B/I Speakers, Existing Appliances, Wolf Gas Cook Top, Sub Zero Fridge & Freezer, Wolf Oven, Washer, Dryer, Elfs, Window Coverings
Property Details
Facts for 44 Hill Farm Road, King
Status
Days on Market: 4
Last Status: Sold
Sold Date: Jul 17, 2020
Closed Date: Sep 30, 2020
Expiry Date: Oct 30, 2020
Sold Price: $1,933,000
Unavailable Date: Jul 17, 2020
Input Date: Jul 13, 2020
Prior LSC: Listing with no contract changes
Property
Status: Sale
Property Type: Detached
Style: 2-Storey
Size (sq ft): 3500
Area: King
Community: Nobleton
Availability Date: Tba
Inside
Bedrooms: 4
Bathrooms: 6
Kitchens: 1
Rooms: 10
Den/Family Room: Yes
Air Conditioning: Central Air
Fireplace: Yes
Laundry Level: Main
Washrooms: 6
Building
Basement: Finished
Heat Type: Forced Air
Heat Source: Gas
Exterior: Brick
Water Supply: Municipal
Special Designation: Unknown
Parking
Driveway: Private
Garage Spaces: 3
Garage Type: Attached
Covered Parking Spaces: 6
Total Parking Spaces: 9
Fees
Tax Year: 2020
Tax Legal Description: Pcl 1-1 Sec 65M2148; Lt 1 Pl 65M2148
Taxes: $6,200
Land
Cross Street: King Rd & Hwy 7
Municipality District: King
Fronting On: North
Pool: None
Sewer: Sewers
Lot Depth: 232.83 Feet
Lot Frontage: 96 Feet
Additional Media
- Virtual Tour: https://my.matterport.com/show/?m=37dKVRDJb31&mls=1
Rooms
Room details for 44 Hill Farm Road, King
| Type | Dimensions | Description |
|---|---|---|
| Dining Main | 5.84 x 3.59 | Window, Hardwood Floor, Pot Lights |
| Kitchen Main | 5.79 x 3.97 | Stainless Steel Appl, Pantry, Quartz Counter |
| Breakfast Main | 5.51 x 3.91 | Tile Floor, W/O To Yard |
| Family Main | 5.49 x 5.57 | Sunken Room, Gas Fireplace, Hardwood Floor |
| Pantry Main | 2.87 x 3.13 | Window, Quartz Counter |
| Laundry Main | 4.77 x 2.07 | Pot Lights, Tile Floor |
| Master 2nd | 5.85 x 4.54 | Hardwood Floor, W/I Closet, 5 Pc Ensuite |
| 2nd Br 2nd | 3.66 x 3.77 | Double Closet, Window, 3 Pc Ensuite |
| 3rd Br 2nd | 5.89 x 3.62 | 3 Pc Ensuite, Closet |
| 4th Br 2nd | 4.37 x 3.95 | W/I Closet, 3 Pc Ensuite |
| Rec Bsmt | 8.42 x 10.94 | 3 Pc Bath, Walk-Up, Pot Lights |

| XXXXXXXX | XXX XX, XXXX |
XXXX XXX XXXX |
$X,XXX,XXX |
| XXX XX, XXXX |
XXXXXX XXX XXXX |
$X,XXX,XXX | |
| XXXXXXXX | XXX XX, XXXX |
XXXX XXX XXXX |
$X,XXX,XXX |
| XXX XX, XXXX |
XXXXXX XXX XXXX |
$X,XXX,XXX |
| XXXXXXXX XXXX | XXX XX, XXXX | $1,933,000 XXX XXXX |
| XXXXXXXX XXXXXX | XXX XX, XXXX | $1,928,000 XXX XXXX |
| XXXXXXXX XXXX | XXX XX, XXXX | $1,200,000 XXX XXXX |
| XXXXXXXX XXXXXX | XXX XX, XXXX | $1,188,000 XXX XXXX |

Pope Francis Catholic Elementary School
Elementary: CatholicNobleton Public School
Elementary: PublicKleinburg Public School
Elementary: PublicSt John the Baptist Elementary School
Elementary: CatholicSt Mary Catholic Elementary School
Elementary: CatholicAllan Drive Middle School
Elementary: PublicTommy Douglas Secondary School
Secondary: PublicHumberview Secondary School
Secondary: PublicSt. Michael Catholic Secondary School
Secondary: CatholicCardinal Ambrozic Catholic Secondary School
Secondary: CatholicSt Jean de Brebeuf Catholic High School
Secondary: CatholicEmily Carr Secondary School
Secondary: Public- 4 bath
- 4 bed
25 West Coast Trail, King, Ontario • L0G 1N0 • Nobleton


