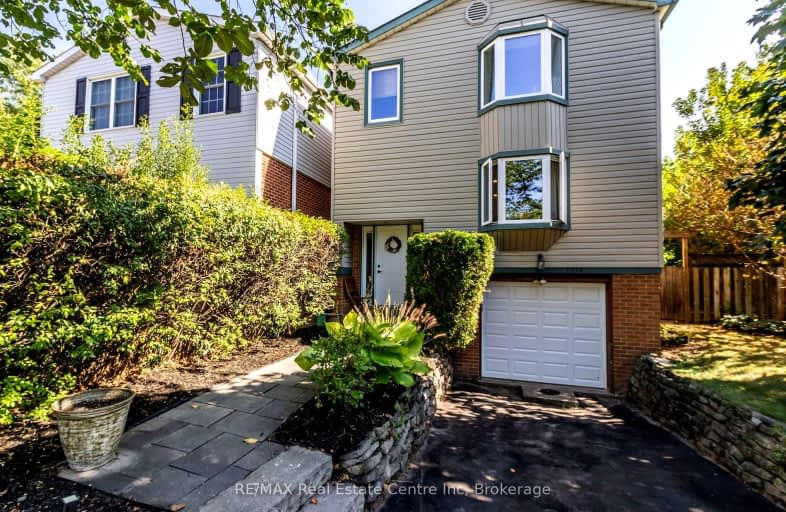Somewhat Walkable
- Some errands can be accomplished on foot.
56
/100
Some Transit
- Most errands require a car.
38
/100
Somewhat Bikeable
- Most errands require a car.
48
/100

Dr Charles Best Public School
Elementary: Public
0.89 km
Canadian Martyrs School
Elementary: Catholic
0.50 km
Sir Ernest Macmillan Public School
Elementary: Public
0.33 km
Clarksdale Public School
Elementary: Public
1.63 km
C H Norton Public School
Elementary: Public
1.53 km
Florence Meares Public School
Elementary: Public
2.18 km
Thomas Merton Catholic Secondary School
Secondary: Catholic
3.87 km
Lester B. Pearson High School
Secondary: Public
0.79 km
M M Robinson High School
Secondary: Public
1.72 km
Assumption Roman Catholic Secondary School
Secondary: Catholic
2.64 km
Notre Dame Roman Catholic Secondary School
Secondary: Catholic
2.49 km
Dr. Frank J. Hayden Secondary School
Secondary: Public
3.64 km
-
Lansdown Park
3470 Hannibal Rd (Palmer Road), Burlington ON L7M 1Z6 0.61km -
Tansley Wood Park
Burlington ON 1.45km -
Tansley Woods Community Centre & Public Library
1996 Itabashi Way (Upper Middle Rd.), Burlington ON L7M 4J8 1.72km
-
BMO Bank of Montreal
3027 Appleby Line (Dundas), Burlington ON L7M 0V7 4.55km -
TD Bank Financial Group
596 Plains Rd E (King Rd.), Burlington ON L7T 2E7 5.6km -
TD Canada Trust Branch and ATM
596 Plains Rd E, Burlington ON L7T 2E7 5.6km













