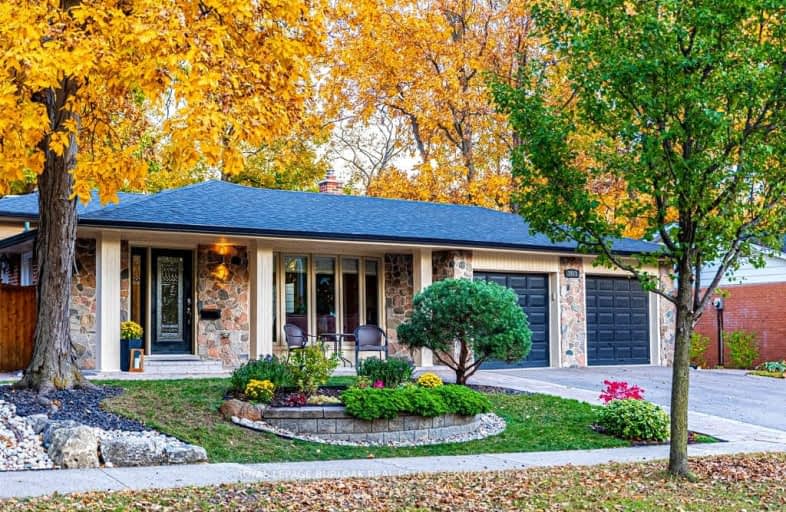Somewhat Walkable
- Some errands can be accomplished on foot.
Some Transit
- Most errands require a car.
Very Bikeable
- Most errands can be accomplished on bike.

Paul A Fisher Public School
Elementary: PublicDr Charles Best Public School
Elementary: PublicBruce T Lindley
Elementary: PublicSt Marks Separate School
Elementary: CatholicRolling Meadows Public School
Elementary: PublicSt Gabriel School
Elementary: CatholicThomas Merton Catholic Secondary School
Secondary: CatholicLester B. Pearson High School
Secondary: PublicBurlington Central High School
Secondary: PublicM M Robinson High School
Secondary: PublicNotre Dame Roman Catholic Secondary School
Secondary: CatholicDr. Frank J. Hayden Secondary School
Secondary: Public-
Peart Park
0.99km -
Ireland Park
Deer Run Ave, Burlington ON 1.68km -
Kerns Park
1801 Kerns Rd, Burlington ON 1.96km
-
BMO Bank of Montreal
1505 Guelph Line, Burlington ON L7P 3B6 0.71km -
BMO Bank of Montreal
1841 Walkers Line, Burlington ON L7M 0H6 2.85km -
BMO Bank of Montreal
777 Guelph Line, Burlington ON L7R 3N2 3.14km
- 2 bath
- 3 bed
- 1100 sqft
1214 Nottingham Avenue, Burlington, Ontario • L7P 2R6 • Mountainside













