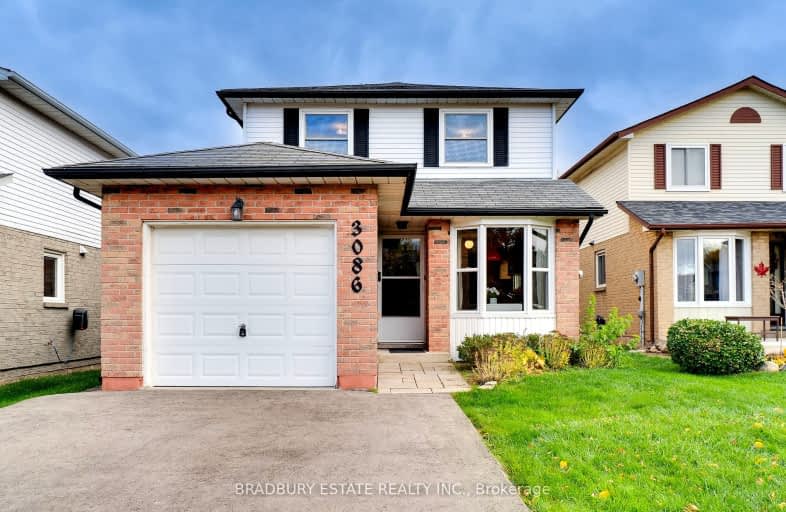Somewhat Walkable
- Some errands can be accomplished on foot.
66
/100
Some Transit
- Most errands require a car.
41
/100
Somewhat Bikeable
- Most errands require a car.
40
/100

Paul A Fisher Public School
Elementary: Public
2.28 km
Brant Hills Public School
Elementary: Public
1.51 km
Bruce T Lindley
Elementary: Public
0.69 km
St Marks Separate School
Elementary: Catholic
2.03 km
Rolling Meadows Public School
Elementary: Public
2.32 km
St Timothy Separate School
Elementary: Catholic
1.10 km
Thomas Merton Catholic Secondary School
Secondary: Catholic
5.56 km
Lester B. Pearson High School
Secondary: Public
2.50 km
M M Robinson High School
Secondary: Public
1.85 km
Corpus Christi Catholic Secondary School
Secondary: Catholic
4.87 km
Notre Dame Roman Catholic Secondary School
Secondary: Catholic
0.60 km
Dr. Frank J. Hayden Secondary School
Secondary: Public
2.79 km
-
Ireland Park
Deer Run Ave, Burlington ON 1.04km -
Newport Park
ON 1.74km -
Palladium Park
4143 Palladium Way, Burlington ON 2.63km
-
BMO Bank of Montreal
1505 Guelph Line, Burlington ON L7P 3B6 2.05km -
BMO Bank of Montreal
1841 Walkers Line, Burlington ON L7M 0H6 2.71km -
CIBC
4499 Mainway, Burlington ON L7L 7P3 4.66km








