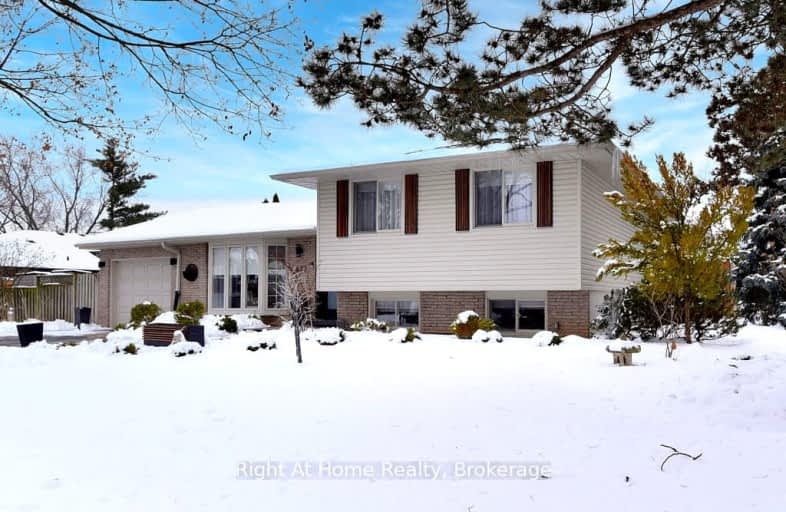Very Walkable
- Most errands can be accomplished on foot.
Some Transit
- Most errands require a car.
Very Bikeable
- Most errands can be accomplished on bike.

Lakeshore Public School
Elementary: PublicRyerson Public School
Elementary: PublicSt Raphaels Separate School
Elementary: CatholicTecumseh Public School
Elementary: PublicSt Paul School
Elementary: CatholicJohn T Tuck Public School
Elementary: PublicGary Allan High School - SCORE
Secondary: PublicGary Allan High School - Bronte Creek
Secondary: PublicThomas Merton Catholic Secondary School
Secondary: CatholicGary Allan High School - Burlington
Secondary: PublicAssumption Roman Catholic Secondary School
Secondary: CatholicNelson High School
Secondary: Public-
Central Park Playground
500 Dynes Rd, Burlington ON 1.9km -
Sioux Lookout Park
3252 Lakeshore Rd E, Burlington ON 1.92km -
Cleaver Park
2114 Cleaver Ave, Burlington ON 2.74km
-
National Bank
3315 Fairview St, Burlington ON L7N 3N9 0.38km -
BMO Bank of Montreal
1195 Walkers Line, Burlington ON L7M 1L1 2.39km -
CIBC
575 Brant St (Victoria St), Burlington ON L7R 2G6 2.9km
- 3 bath
- 3 bed
- 1100 sqft
656 Castleguard Crescent, Burlington, Ontario • L7N 2W6 • Roseland
- 3 bath
- 5 bed
- 1100 sqft
625 Braemore Road East, Burlington, Ontario • L7N 3E6 • Roseland
- 2 bath
- 3 bed
- 1100 sqft
1214 Nottingham Avenue, Burlington, Ontario • L7P 2R6 • Mountainside














