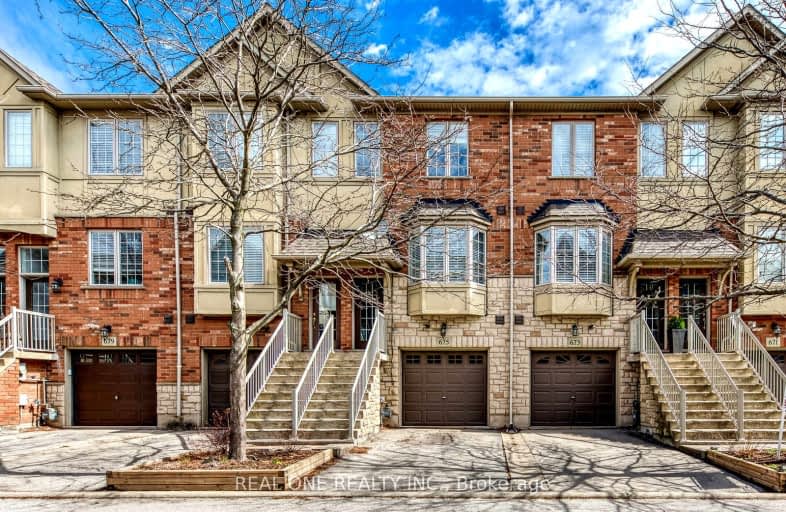Somewhat Walkable
- Some errands can be accomplished on foot.
62
/100
Good Transit
- Some errands can be accomplished by public transportation.
59
/100
Very Bikeable
- Most errands can be accomplished on bike.
76
/100

St Raphaels Separate School
Elementary: Catholic
2.26 km
Pauline Johnson Public School
Elementary: Public
0.95 km
Ascension Separate School
Elementary: Catholic
0.98 km
Mohawk Gardens Public School
Elementary: Public
1.66 km
Frontenac Public School
Elementary: Public
0.59 km
Pineland Public School
Elementary: Public
1.31 km
Gary Allan High School - SCORE
Secondary: Public
2.89 km
Gary Allan High School - Burlington
Secondary: Public
3.64 km
Robert Bateman High School
Secondary: Public
0.88 km
Assumption Roman Catholic Secondary School
Secondary: Catholic
3.41 km
Corpus Christi Catholic Secondary School
Secondary: Catholic
3.35 km
Nelson High School
Secondary: Public
1.81 km
-
Spruce ave
5000 Spruce Ave (Appleby Line), Burlington ON L7L 1G1 1.56km -
South Shell Park
2.82km -
Tansley Wood Park
Burlington ON 3.12km
-
RBC Royal Bank
3535 New St (Walkers and New), Burlington ON L7N 3W2 2.5km -
CIBC
2400 Fairview St (Fairview St & Guelph Line), Burlington ON L7R 2E4 4.43km -
RBC Royal Bank
3030 Mainway, Burlington ON L7M 1A3 4.44km





