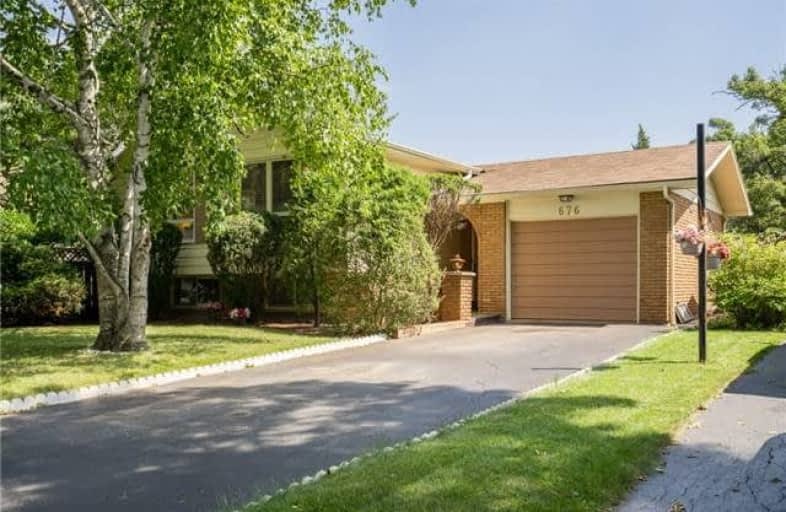
Lakeshore Public School
Elementary: Public
2.48 km
Ryerson Public School
Elementary: Public
0.50 km
St Raphaels Separate School
Elementary: Catholic
1.37 km
Tecumseh Public School
Elementary: Public
0.69 km
St Paul School
Elementary: Catholic
0.58 km
John T Tuck Public School
Elementary: Public
1.37 km
Gary Allan High School - SCORE
Secondary: Public
0.98 km
Gary Allan High School - Bronte Creek
Secondary: Public
1.14 km
Thomas Merton Catholic Secondary School
Secondary: Catholic
2.95 km
Gary Allan High School - Burlington
Secondary: Public
1.13 km
Assumption Roman Catholic Secondary School
Secondary: Catholic
0.41 km
Nelson High School
Secondary: Public
1.64 km





