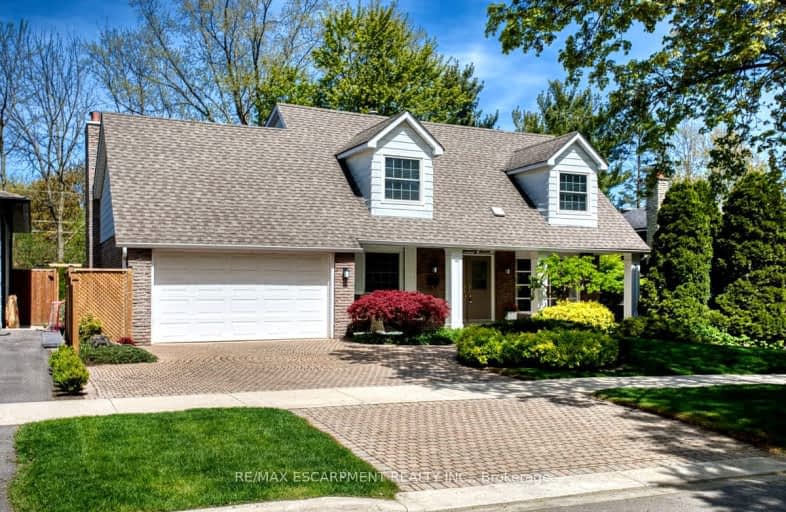Car-Dependent
- Most errands require a car.
38
/100
Some Transit
- Most errands require a car.
38
/100
Bikeable
- Some errands can be accomplished on bike.
65
/100

Kings Road Public School
Elementary: Public
0.24 km
École élémentaire Renaissance
Elementary: Public
1.01 km
ÉÉC Saint-Philippe
Elementary: Catholic
0.88 km
Burlington Central Elementary School
Elementary: Public
1.79 km
Central Public School
Elementary: Public
1.86 km
Maplehurst Public School
Elementary: Public
1.59 km
Gary Allan High School - Bronte Creek
Secondary: Public
4.47 km
Thomas Merton Catholic Secondary School
Secondary: Catholic
1.94 km
Aldershot High School
Secondary: Public
3.11 km
Burlington Central High School
Secondary: Public
1.77 km
M M Robinson High School
Secondary: Public
5.29 km
Assumption Roman Catholic Secondary School
Secondary: Catholic
4.53 km
-
Spencer's Splash Pad & Park
1340 Lakeshore Rd (Nelson Av), Burlington ON L7S 1Y2 1.55km -
Spencer Smith Park
1400 Lakeshore Rd (Maple), Burlington ON L7S 1Y2 1.58km -
Roly Bird Park
Ontario 3.38km
-
TD Bank Financial Group
596 Plains Rd E (King Rd.), Burlington ON L7T 2E7 1.26km -
BMO Bank of Montreal
2201 Brant St, Burlington ON L7P 3N8 4.89km -
RBC Royal Bank
2201 Brant St (Upper Middle), Burlington ON L7P 3N8 4.87km







