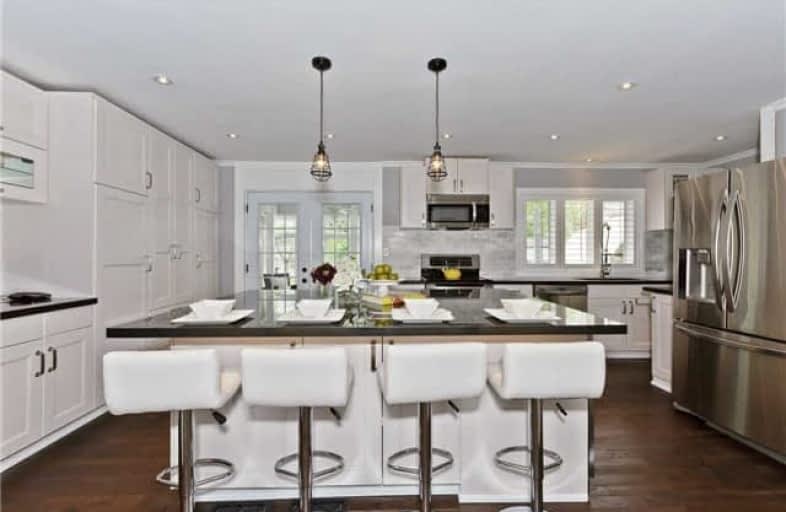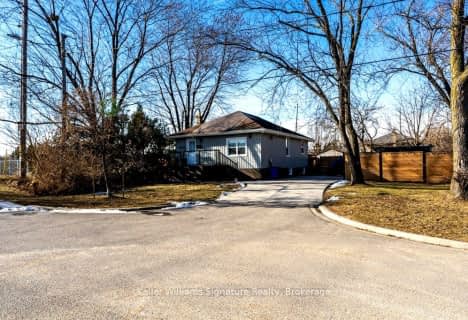
Kings Road Public School
Elementary: Public
1.23 km
École élémentaire Renaissance
Elementary: Public
2.00 km
ÉÉC Saint-Philippe
Elementary: Catholic
0.63 km
Glenview Public School
Elementary: Public
2.14 km
Maplehurst Public School
Elementary: Public
0.75 km
Holy Rosary Separate School
Elementary: Catholic
1.64 km
Thomas Merton Catholic Secondary School
Secondary: Catholic
2.08 km
Aldershot High School
Secondary: Public
2.88 km
Burlington Central High School
Secondary: Public
2.15 km
M M Robinson High School
Secondary: Public
4.40 km
Assumption Roman Catholic Secondary School
Secondary: Catholic
4.70 km
Notre Dame Roman Catholic Secondary School
Secondary: Catholic
5.96 km







