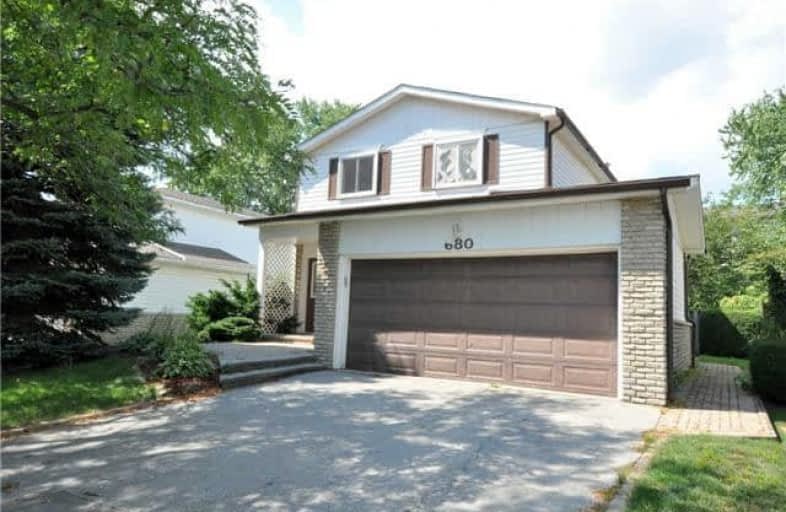Sold on Sep 09, 2018
Note: Property is not currently for sale or for rent.

-
Type: Detached
-
Style: 2-Storey
-
Size: 1500 sqft
-
Lot Size: 45 x 125 Feet
-
Age: 31-50 years
-
Taxes: $3,880 per year
-
Days on Site: 3 Days
-
Added: Sep 07, 2019 (3 days on market)
-
Updated:
-
Last Checked: 3 months ago
-
MLS®#: W4238875
-
Listed By: Guaranteed real estate services inc., brokerage
4-Bedroom Home In Family Friendly Neighborhood In Burlington! Close To Schools, Parks, Shopping, Restaurants, Amenities, Appleby Go Station, And Easy Highway Access. The Home Features A Large Ceramic Floored Foyer With Access To The Double Garage And The Powder Room, An Eat-In Kitchen And A Large Living/Dining Room. Fenced Back Yard Has A Retractable Awning And Gas Hookup. Lots Of Potential - In Need Of Tlc And Updating. Being Sold "As Is".
Extras
Inclusions: Fridge, Stove, Washer, Dryer, Electrical Light Fixtures, Window Coverings, Bbq Exclusions: Dishwasher
Property Details
Facts for 680 Auburn Crescent, Burlington
Status
Days on Market: 3
Last Status: Sold
Sold Date: Sep 09, 2018
Closed Date: Oct 09, 2018
Expiry Date: Jan 31, 2019
Sold Price: $679,900
Unavailable Date: Sep 09, 2018
Input Date: Sep 06, 2018
Property
Status: Sale
Property Type: Detached
Style: 2-Storey
Size (sq ft): 1500
Age: 31-50
Area: Burlington
Community: Shoreacres
Availability Date: T.B.D.
Assessment Amount: $540,000
Assessment Year: 2016
Inside
Bedrooms: 4
Bathrooms: 2
Kitchens: 1
Rooms: 7
Den/Family Room: No
Air Conditioning: Central Air
Fireplace: Yes
Laundry Level: Lower
Washrooms: 2
Building
Basement: Part Fin
Heat Type: Forced Air
Heat Source: Gas
Exterior: Alum Siding
Exterior: Brick
Elevator: N
Water Supply: Municipal
Physically Handicapped-Equipped: N
Special Designation: Unknown
Other Structures: Garden Shed
Retirement: N
Parking
Driveway: Pvt Double
Garage Spaces: 2
Garage Type: Attached
Covered Parking Spaces: 2
Total Parking Spaces: 4
Fees
Tax Year: 2018
Tax Legal Description: Lt 21, Pl 1520; S/T 349531 Burlington
Taxes: $3,880
Highlights
Feature: Fenced Yard
Feature: Level
Feature: Park
Feature: Public Transit
Feature: School
Feature: Wooded/Treed
Land
Cross Street: Longmoor & Auburn
Municipality District: Burlington
Fronting On: North
Parcel Number: 070330321
Pool: None
Sewer: Sewers
Lot Depth: 125 Feet
Lot Frontage: 45 Feet
Acres: < .50
Waterfront: None
Additional Media
- Virtual Tour: http://www.venturehomes.ca/trebtour.asp?tourid=51019
Rooms
Room details for 680 Auburn Crescent, Burlington
| Type | Dimensions | Description |
|---|---|---|
| Living Ground | 3.58 x 5.31 | |
| Dining Ground | 2.74 x 3.15 | |
| Kitchen Ground | 2.54 x 4.75 | Eat-In Kitchen |
| Bathroom Ground | - | 2 Pc Bath |
| Master 2nd | 3.40 x 4.70 | |
| 2nd Br 2nd | 3.05 x 3.10 | |
| 3rd Br 2nd | 3.10 x 3.96 | |
| 4th Br 2nd | 3.38 x 3.43 | |
| Bathroom 2nd | - | 3 Pc Bath |
| Rec Bsmt | 3.33 x 5.28 | |
| Laundry Bsmt | 2.90 x 3.58 | |
| Games Bsmt | 3.33 x 5.26 |
| XXXXXXXX | XXX XX, XXXX |
XXXX XXX XXXX |
$XXX,XXX |
| XXX XX, XXXX |
XXXXXX XXX XXXX |
$XXX,XXX |
| XXXXXXXX XXXX | XXX XX, XXXX | $679,900 XXX XXXX |
| XXXXXXXX XXXXXX | XXX XX, XXXX | $679,900 XXX XXXX |

Ryerson Public School
Elementary: PublicSt Raphaels Separate School
Elementary: CatholicTecumseh Public School
Elementary: PublicSt Paul School
Elementary: CatholicPauline Johnson Public School
Elementary: PublicJohn T Tuck Public School
Elementary: PublicGary Allan High School - SCORE
Secondary: PublicGary Allan High School - Bronte Creek
Secondary: PublicGary Allan High School - Burlington
Secondary: PublicRobert Bateman High School
Secondary: PublicAssumption Roman Catholic Secondary School
Secondary: CatholicNelson High School
Secondary: Public- — bath
- — bed
- — sqft



