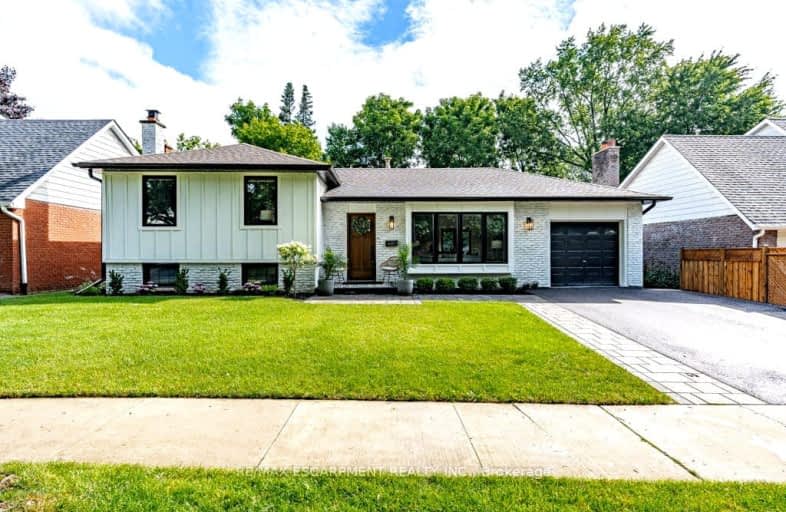Car-Dependent
- Most errands require a car.
38
/100
Some Transit
- Most errands require a car.
38
/100
Bikeable
- Some errands can be accomplished on bike.
62
/100

Kings Road Public School
Elementary: Public
0.23 km
École élémentaire Renaissance
Elementary: Public
1.02 km
ÉÉC Saint-Philippe
Elementary: Catholic
0.87 km
Burlington Central Elementary School
Elementary: Public
1.80 km
Central Public School
Elementary: Public
1.87 km
Maplehurst Public School
Elementary: Public
1.57 km
Gary Allan High School - Bronte Creek
Secondary: Public
4.48 km
Thomas Merton Catholic Secondary School
Secondary: Catholic
1.94 km
Aldershot High School
Secondary: Public
3.10 km
Burlington Central High School
Secondary: Public
1.77 km
M M Robinson High School
Secondary: Public
5.28 km
Assumption Roman Catholic Secondary School
Secondary: Catholic
4.53 km














