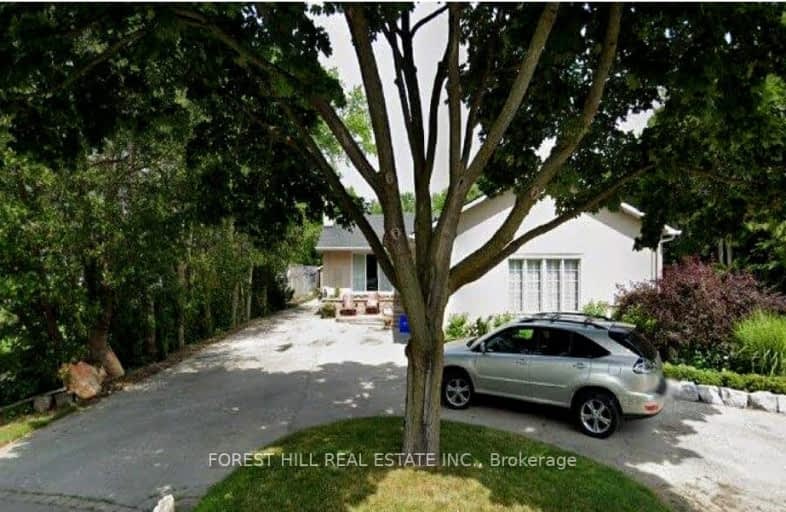Car-Dependent
- Most errands require a car.
45
/100
Some Transit
- Most errands require a car.
40
/100
Bikeable
- Some errands can be accomplished on bike.
67
/100

Kings Road Public School
Elementary: Public
0.09 km
École élémentaire Renaissance
Elementary: Public
1.18 km
ÉÉC Saint-Philippe
Elementary: Catholic
0.72 km
Burlington Central Elementary School
Elementary: Public
1.88 km
Central Public School
Elementary: Public
1.95 km
Maplehurst Public School
Elementary: Public
1.35 km
Gary Allan High School - Bronte Creek
Secondary: Public
4.59 km
Thomas Merton Catholic Secondary School
Secondary: Catholic
1.98 km
Aldershot High School
Secondary: Public
2.95 km
Burlington Central High School
Secondary: Public
1.84 km
M M Robinson High School
Secondary: Public
5.19 km
Assumption Roman Catholic Secondary School
Secondary: Catholic
4.61 km










