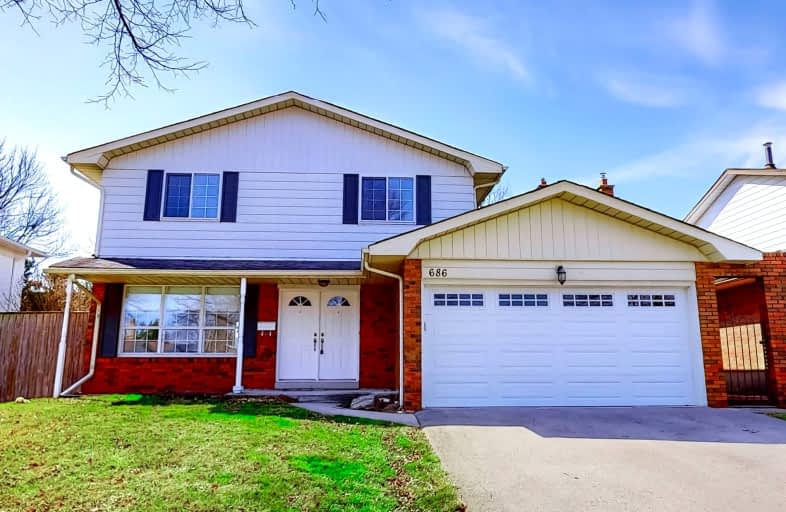
3D Walkthrough
Very Walkable
- Most errands can be accomplished on foot.
80
/100
Some Transit
- Most errands require a car.
48
/100
Very Bikeable
- Most errands can be accomplished on bike.
78
/100

Lakeshore Public School
Elementary: Public
2.47 km
Ryerson Public School
Elementary: Public
0.61 km
St Raphaels Separate School
Elementary: Catholic
1.48 km
Tecumseh Public School
Elementary: Public
0.64 km
St Paul School
Elementary: Catholic
0.63 km
John T Tuck Public School
Elementary: Public
1.45 km
Gary Allan High School - SCORE
Secondary: Public
1.09 km
Gary Allan High School - Bronte Creek
Secondary: Public
1.19 km
Thomas Merton Catholic Secondary School
Secondary: Catholic
2.88 km
Gary Allan High School - Burlington
Secondary: Public
1.18 km
Assumption Roman Catholic Secondary School
Secondary: Catholic
0.43 km
Nelson High School
Secondary: Public
1.74 km
-
Sioux Lookout Park
3252 Lakeshore Rd E, Burlington ON 1.98km -
Port Nelson Park
3000 Lakeshore Rd, Burlington ON 2.2km -
Lansdown Park
3470 Hannibal Rd (Palmer Road), Burlington ON L7M 1Z6 2.66km
-
Scotiabank
97 1st St, Burlington ON L7R 3N2 1.05km -
RBC Royal Bank
3535 New St (Walkers and New), Burlington ON L7N 3W2 1.19km -
CIBC
2400 Fairview St (Fairview St & Guelph Line), Burlington ON L7R 2E4 1.32km









