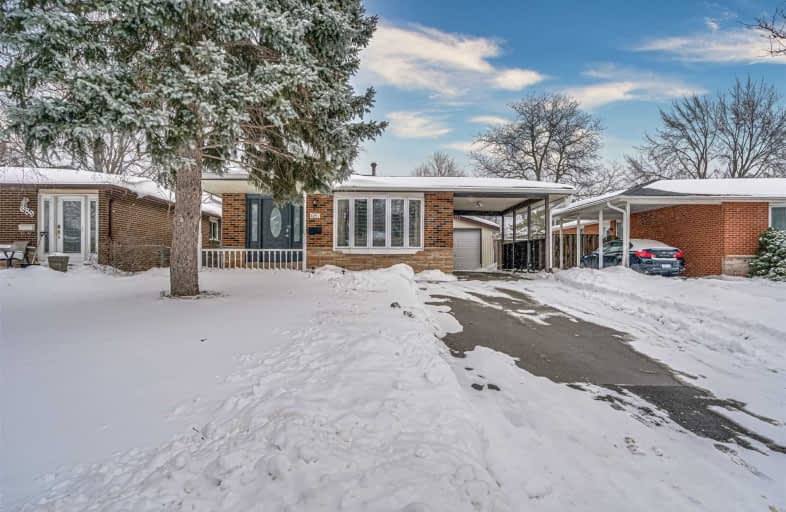Sold on Feb 26, 2021
Note: Property is not currently for sale or for rent.

-
Type: Detached
-
Style: Backsplit 4
-
Lot Size: 45 x 160.22 Feet
-
Age: No Data
-
Taxes: $4,259 per year
-
Days on Site: 4 Days
-
Added: Feb 22, 2021 (4 days on market)
-
Updated:
-
Last Checked: 5 hours ago
-
MLS®#: W5124889
-
Listed By: Exp realty of canada inc., brokerage
Enchanting, Veru Much Kept Up Home On A Tranquil, All Around Wooded Sickle Situated In Prime Southeast Burlington Area. Highlighting An Outstanding Patio Desert Garden (Parcel 160' Profound!) With Lake & Cascade. Refreshed Kitchen With Breakfast Counter & Glass Block Windows. Hardwood Floors In Living & Lounge Areas. 4 Piece Shower On Upper Level Serves Expert & Second Room. 3-Piece Shower On Lower Level Serves Third & Fourth Bedroom. Move In Ready.
Extras
Sep Access To Bring Down Level Would Make Ideal In-Law Suite. Large Completed Recroom In Cellar. Carport Estimated Shed Joined To House, Behind Garage. Incorporates All Appliances **Interboard Listing: Hamilton - Bururlington R. E. Assoc**
Property Details
Facts for 687 Ardleigh Crescent, Burlington
Status
Days on Market: 4
Last Status: Sold
Sold Date: Feb 26, 2021
Closed Date: Apr 17, 2021
Expiry Date: Jun 21, 2021
Sold Price: $1,045,000
Unavailable Date: Feb 26, 2021
Input Date: Feb 23, 2021
Prior LSC: Listing with no contract changes
Property
Status: Sale
Property Type: Detached
Style: Backsplit 4
Area: Burlington
Community: Appleby
Availability Date: 60/90
Inside
Bedrooms: 4
Bathrooms: 2
Kitchens: 1
Rooms: 8
Den/Family Room: Yes
Air Conditioning: Central Air
Fireplace: No
Washrooms: 2
Building
Basement: Finished
Basement 2: Sep Entrance
Heat Type: Forced Air
Heat Source: Gas
Exterior: Brick
Exterior: Stone
Water Supply: Municipal
Special Designation: Unknown
Parking
Driveway: Pvt Double
Garage Spaces: 1
Garage Type: Detached
Covered Parking Spaces: 5
Total Parking Spaces: 6
Fees
Tax Year: 2020
Tax Legal Description: Lt 546 , Pl 1379 ; S/T 222807 Burlington
Taxes: $4,259
Land
Cross Street: Appleby Line/New St
Municipality District: Burlington
Fronting On: South
Parcel Number: 240209092
Pool: None
Sewer: Sewers
Lot Depth: 160.22 Feet
Lot Frontage: 45 Feet
Lot Irregularities: 45X160.22X45.77X168.5
Additional Media
- Virtual Tour: https://youtu.be/efYpavJuY-s
Rooms
Room details for 687 Ardleigh Crescent, Burlington
| Type | Dimensions | Description |
|---|---|---|
| Living Main | 4.31 x 4.42 | |
| Dining Main | 2.74 x 3.58 | |
| Kitchen Main | 2.39 x 5.09 | |
| Master Upper | 3.23 x 4.30 | |
| 2nd Br 2nd | 2.61 x 3.76 | |
| 3rd Br Lower | 3.00 x 3.02 | |
| 4th Br Lower | 2.84 x 2.95 | |
| Rec Bsmt | 3.76 x 6.60 |

| XXXXXXXX | XXX XX, XXXX |
XXXX XXX XXXX |
$X,XXX,XXX |
| XXX XX, XXXX |
XXXXXX XXX XXXX |
$XXX,XXX |
| XXXXXXXX XXXX | XXX XX, XXXX | $1,045,000 XXX XXXX |
| XXXXXXXX XXXXXX | XXX XX, XXXX | $899,000 XXX XXXX |

St Patrick Separate School
Elementary: CatholicPauline Johnson Public School
Elementary: PublicAscension Separate School
Elementary: CatholicMohawk Gardens Public School
Elementary: PublicFrontenac Public School
Elementary: PublicPineland Public School
Elementary: PublicGary Allan High School - SCORE
Secondary: PublicGary Allan High School - Bronte Creek
Secondary: PublicGary Allan High School - Burlington
Secondary: PublicRobert Bateman High School
Secondary: PublicCorpus Christi Catholic Secondary School
Secondary: CatholicNelson High School
Secondary: Public
