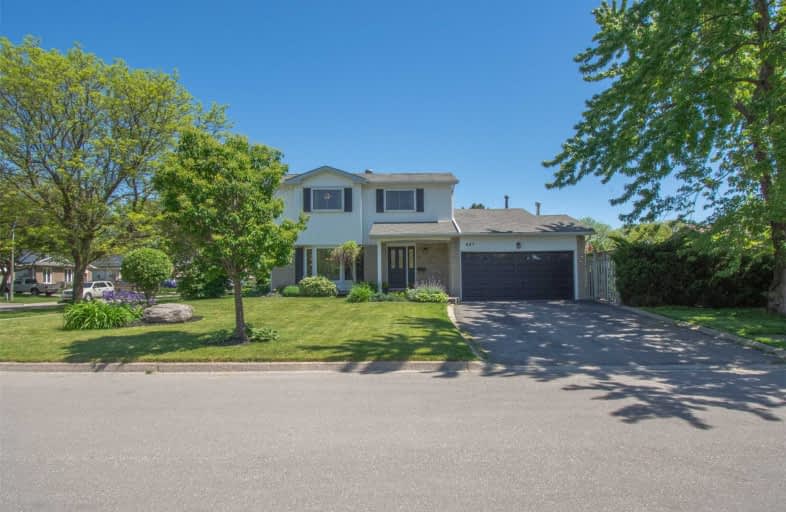
Ryerson Public School
Elementary: Public
1.23 km
St Raphaels Separate School
Elementary: Catholic
1.07 km
Tecumseh Public School
Elementary: Public
2.11 km
St Paul School
Elementary: Catholic
1.78 km
Pauline Johnson Public School
Elementary: Public
0.87 km
John T Tuck Public School
Elementary: Public
1.97 km
Gary Allan High School - SCORE
Secondary: Public
1.47 km
Gary Allan High School - Bronte Creek
Secondary: Public
2.18 km
Gary Allan High School - Burlington
Secondary: Public
2.14 km
Robert Bateman High School
Secondary: Public
2.19 km
Assumption Roman Catholic Secondary School
Secondary: Catholic
1.76 km
Nelson High School
Secondary: Public
0.85 km




