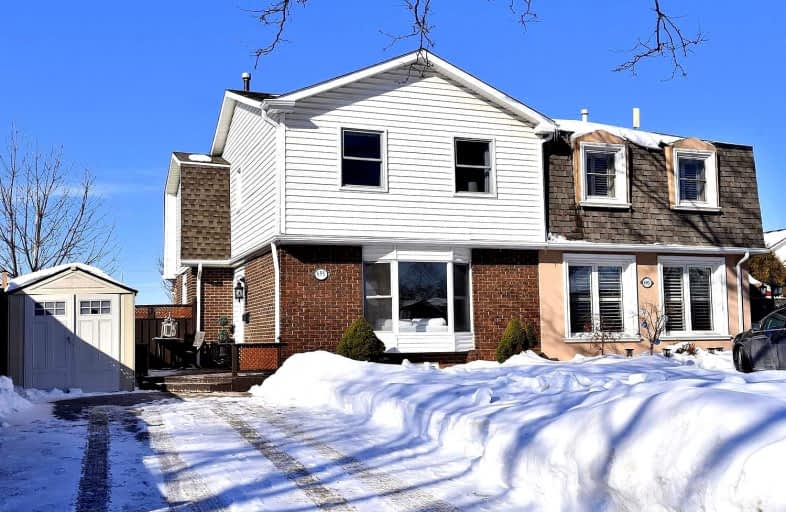
Ryerson Public School
Elementary: Public
2.12 km
St Raphaels Separate School
Elementary: Catholic
1.65 km
Pauline Johnson Public School
Elementary: Public
0.40 km
Ascension Separate School
Elementary: Catholic
1.55 km
Frontenac Public School
Elementary: Public
1.23 km
Pineland Public School
Elementary: Public
1.61 km
Gary Allan High School - SCORE
Secondary: Public
2.23 km
Gary Allan High School - Bronte Creek
Secondary: Public
3.01 km
Gary Allan High School - Burlington
Secondary: Public
2.96 km
Robert Bateman High School
Secondary: Public
1.37 km
Assumption Roman Catholic Secondary School
Secondary: Catholic
2.68 km
Nelson High School
Secondary: Public
1.22 km




