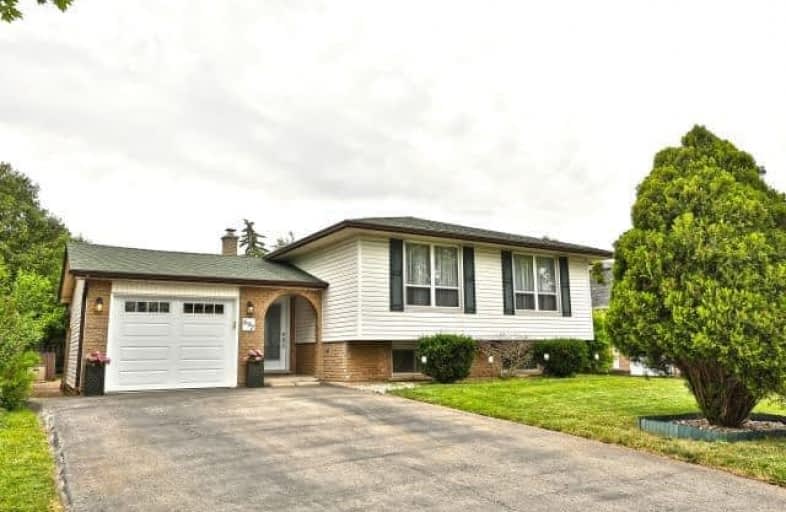
Lakeshore Public School
Elementary: Public
2.23 km
Ryerson Public School
Elementary: Public
0.64 km
St Raphaels Separate School
Elementary: Catholic
1.53 km
Tecumseh Public School
Elementary: Public
0.44 km
St Paul School
Elementary: Catholic
0.46 km
John T Tuck Public School
Elementary: Public
1.34 km
Gary Allan High School - SCORE
Secondary: Public
1.05 km
Gary Allan High School - Bronte Creek
Secondary: Public
1.00 km
Thomas Merton Catholic Secondary School
Secondary: Catholic
2.71 km
Gary Allan High School - Burlington
Secondary: Public
1.00 km
Assumption Roman Catholic Secondary School
Secondary: Catholic
0.21 km
Nelson High School
Secondary: Public
1.84 km






