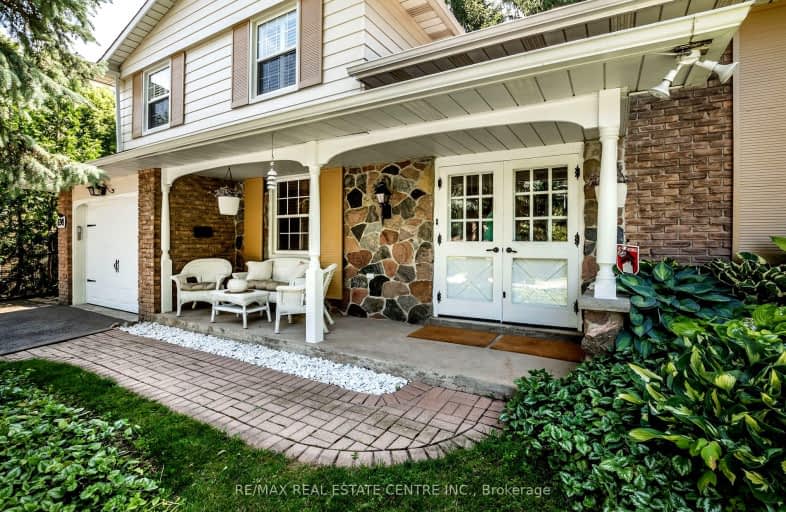Somewhat Walkable
- Some errands can be accomplished on foot.
61
/100
Some Transit
- Most errands require a car.
44
/100
Very Bikeable
- Most errands can be accomplished on bike.
71
/100

Kings Road Public School
Elementary: Public
0.47 km
École élémentaire Renaissance
Elementary: Public
1.35 km
ÉÉC Saint-Philippe
Elementary: Catholic
0.35 km
Burlington Central Elementary School
Elementary: Public
1.84 km
Central Public School
Elementary: Public
1.92 km
Maplehurst Public School
Elementary: Public
1.09 km
Gary Allan High School - Bronte Creek
Secondary: Public
4.59 km
Thomas Merton Catholic Secondary School
Secondary: Catholic
1.87 km
Aldershot High School
Secondary: Public
2.94 km
Burlington Central High School
Secondary: Public
1.80 km
M M Robinson High School
Secondary: Public
4.86 km
Assumption Roman Catholic Secondary School
Secondary: Catholic
4.54 km
-
Spencer's Splash Pad & Park
1340 Lakeshore Rd (Nelson Av), Burlington ON L7S 1Y2 1.95km -
Spencer Smith Park
1400 Lakeshore Rd (Maple), Burlington ON L7S 1Y2 1.97km -
Roly Bird Park
Ontario 3.02km
-
CIBC
2400 Fairview St (Fairview St & Guelph Line), Burlington ON L7R 2E4 3.49km -
TD Canada Trust ATM
701 Guelph Line, Burlington ON L7R 3M7 3.72km -
CIBC
777 Guelph Line, Burlington ON L7R 3N2 4.08km














