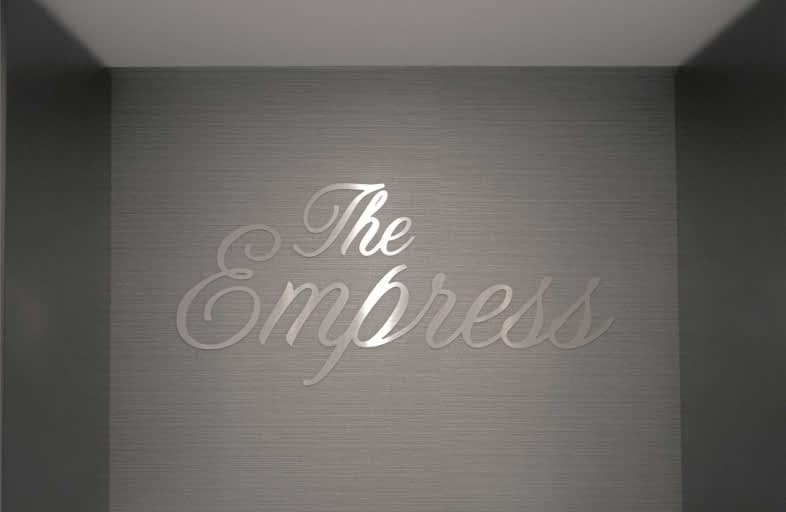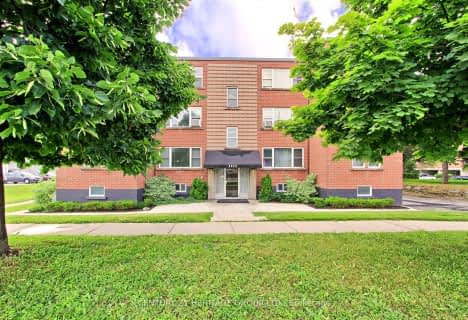Car-Dependent
- Almost all errands require a car.
Some Transit
- Most errands require a car.
Very Bikeable
- Most errands can be accomplished on bike.

Lakeshore Public School
Elementary: PublicRyerson Public School
Elementary: PublicTecumseh Public School
Elementary: PublicSt Paul School
Elementary: CatholicTom Thomson Public School
Elementary: PublicJohn T Tuck Public School
Elementary: PublicGary Allan High School - SCORE
Secondary: PublicGary Allan High School - Bronte Creek
Secondary: PublicThomas Merton Catholic Secondary School
Secondary: CatholicGary Allan High School - Burlington
Secondary: PublicBurlington Central High School
Secondary: PublicAssumption Roman Catholic Secondary School
Secondary: Catholic-
Kelseys Original Roadhouse
777 Guelph Line, Burlington, ON L7R 3N2 0.51km -
Fionn MacCool's
3295 Fairview Street, Unit 9, Burlington, ON L7N 3N9 0.67km -
Wild Wing
3295 Fairview Street, Unit 9, Burlington, ON L7N 3N9 0.67km
-
Starbucks
777 Guelph Line, Burlington, ON L7N 3N9 0.51km -
McDonald's
689 Guelph Line Rd., Burlington, ON L7R 3M7 0.44km -
Starbucks
3305 Fairview Street, Burlington, ON L7N 3N9 0.76km
-
epc
3466 Mainway, Burlington, ON L7M 1A8 2.41km -
Womens Fitness Clubs of Canada
200-491 Appleby Line, Burlington, ON L7L 2Y1 3.67km -
Movati Athletic - Burlington
2036 Appleby Line, Unit K, Burlington, ON L7L 6M6 5.21km
-
Queen's Medical Centre and Pharmacy
666 Appleby Line, Unit C105, Burlington, ON L7L 5Y3 3.55km -
Shoppers Drug Mart
4524 New Street, Burlington, ON L7L 6B1 3.62km -
Rexall Pharmaplus
5061 New Street, Burlington, ON L7L 1V1 3.69km
-
Jasmine Rice
777 Guelph Line, Burlington, ON L7R 3N2 0.21km -
Kelseys Original Roadhouse
777 Guelph Line, Burlington, ON L7R 3N2 0.51km -
Freshii
777 Guelph Line, Burlington, ON L7R 3N2 0.51km
-
Burlington Centre
777 Guelph Line, Suite 210, Burlington, ON L7R 3N2 0.81km -
Village Square
2045 Pine Street, Burlington, ON L7R 1E9 2.44km -
Mapleview Shopping Centre
900 Maple Avenue, Burlington, ON L7S 2J8 3.46km
-
Samir's
699 Guelph Line, Burlington, ON L7R 3M7 0.44km -
Bulk Barn
3240 Fairview Street, Burlington, ON L7N 3H5 0.48km -
Food Basics
3365 Fairview Street, Burlington, ON L7N 3N9 0.94km
-
The Beer Store
396 Elizabeth St, Burlington, ON L7R 2L6 2.55km -
Liquor Control Board of Ontario
5111 New Street, Burlington, ON L7L 1V2 3.92km -
LCBO
3041 Walkers Line, Burlington, ON L5L 5Z6 5.83km
-
Pioneer Petroleums
2430 Fairview Street, Burlington, ON L7R 2E4 0.66km -
Barbecues Galore
3100 Harvester Road, Suite 1, Burlington, ON L7N 3W8 0.82km -
JP Motors
2320 Fairview Street, Burlington, ON L7R 2E4 1.07km
-
Cinestarz
460 Brant Street, Unit 3, Burlington, ON L7R 4B6 2.51km -
Encore Upper Canada Place Cinemas
460 Brant St, Unit 3, Burlington, ON L7R 4B6 2.51km -
SilverCity Burlington Cinemas
1250 Brant Street, Burlington, ON L7P 1G6 3.25km
-
Burlington Public Library
2331 New Street, Burlington, ON L7R 1J4 1.44km -
Burlington Public Libraries & Branches
676 Appleby Line, Burlington, ON L7L 5Y1 3.46km -
Oakville Public Library
1274 Rebecca Street, Oakville, ON L6L 1Z2 10.7km
-
Joseph Brant Hospital
1245 Lakeshore Road, Burlington, ON L7S 0A2 3.57km -
Walk-In Clinic
2025 Guelph Line, Burlington, ON L7P 4M8 3.34km -
North Burlington Medical Centre Walk In Clinic
1960 Appleby Line, Burlington, ON L7L 0B7 4.99km
-
Sioux Lookout Park
3252 Lakeshore Rd E, Burlington ON 1.99km -
Lansdown Park
3470 Hannibal Rd (Palmer Road), Burlington ON L7M 1Z6 2.89km -
Spencer Smith Park
1400 Lakeshore Rd (Maple), Burlington ON L7S 1Y2 3.17km
-
RBC Royal Bank
3030 Mainway, Burlington ON L7M 1A3 1.89km -
CIBC
575 Brant St (Victoria St), Burlington ON L7R 2G6 2.25km -
RBC Royal Bank
360 Pearl St (at Lakeshore), Burlington ON L7R 1E1 2.49km
More about this building
View 700 Dynes Road, Burlington


