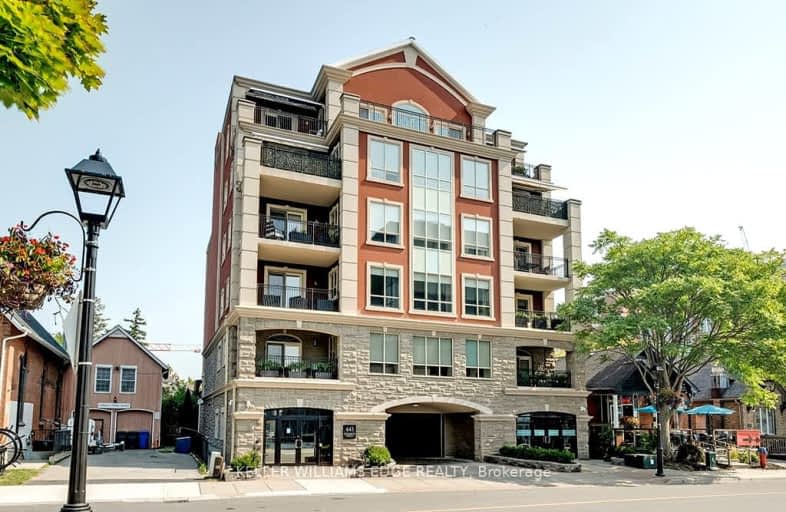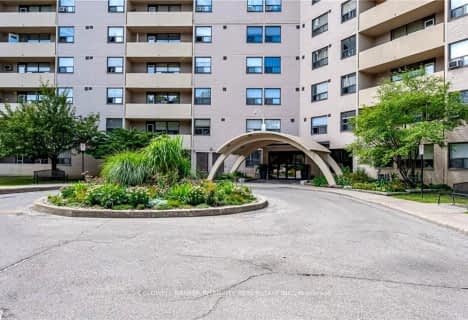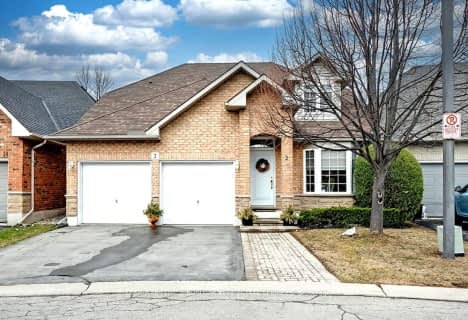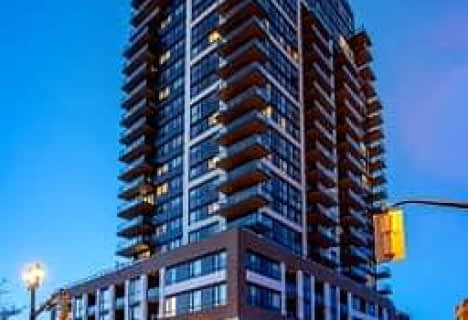
Car-Dependent
- Almost all errands require a car.
Some Transit
- Most errands require a car.
Very Bikeable
- Most errands can be accomplished on bike.

Lakeshore Public School
Elementary: PublicÉcole élémentaire Renaissance
Elementary: PublicBurlington Central Elementary School
Elementary: PublicSt Johns Separate School
Elementary: CatholicCentral Public School
Elementary: PublicTom Thomson Public School
Elementary: PublicGary Allan High School - SCORE
Secondary: PublicGary Allan High School - Bronte Creek
Secondary: PublicThomas Merton Catholic Secondary School
Secondary: CatholicGary Allan High School - Burlington
Secondary: PublicBurlington Central High School
Secondary: PublicAssumption Roman Catholic Secondary School
Secondary: Catholic-
The Martini House
437 Elizabeth St, Burlington, ON L7R 2L8 0.03km -
The Poacher
436 Pearl Street, Burlington, ON L7R 2N1 0.06km -
Dickens Pub
423 Elizabeth St, Burlington, ON L7R 2L8 0.08km
-
Lola's Choco Bar and Sweet House
423 Elizabeth Street, Unit 13, Burlington, ON L7R 2L8 0.08km -
Tamp Coffee Co
2049 Pine Street, Unit 65, Burlington, ON L7R 1E9 0.12km -
Serendipity
472 Elizabeth Street, Burlington, ON L7R 0.13km
-
epc
3466 Mainway, Burlington, ON L7M 1A8 4.69km -
Womens Fitness Clubs of Canada
200-491 Appleby Line, Burlington, ON L7L 2Y1 5.73km -
Movati Athletic - Burlington
2036 Appleby Line, Unit K, Burlington, ON L7L 6M6 7.55km
-
Shoppers Drug Mart
511 Plains Road E, Burlington, ON L7T 2E2 3.33km -
Shoppers Drug Mart
4524 New Street, Burlington, ON L7L 6B1 5.64km -
Rexall Pharmaplus
5061 New Street, Burlington, ON L7L 1V1 5.72km
-
The Martini House
437 Elizabeth St, Burlington, ON L7R 2L8 0.03km -
Downtown Bistro And Grill
441 Elizabeth Street, Burlington, ON L7R 2L8 0.04km -
Elevator Bistro
446 Pearl Street, Burlington, ON L7R 2N1 0.07km
-
Village Square
2045 Pine Street, Burlington, ON L7R 1E9 0.12km -
Mapleview Shopping Centre
900 Maple Avenue, Burlington, ON L7S 2J8 1.93km -
Burlington Centre
777 Guelph Line, Suite 210, Burlington, ON L7R 3N2 2.3km
-
Food Basics
5353 Lakeshore Road, Burlington, ON L7L 1C8 0.25km -
Bob's NoFrills
571 Brant Street, Burlington, ON L7R 2G6 0.53km -
Hasty Market
1460 Av Ghent, Burlington, ON L7S 1X7 1.17km
-
The Beer Store
396 Elizabeth St, Burlington, ON L7R 2L6 0.18km -
Liquor Control Board of Ontario
5111 New Street, Burlington, ON L7L 1V2 5.95km -
LCBO
3041 Walkers Line, Burlington, ON L5L 5Z6 7.79km
-
Locust Esso
1447 Lakeshore Rd, Burlington, ON L7S 1B3 0.34km -
Circle K
1447 Lakeshore Road, Burlington, ON L7S 1B3 0.34km -
King Car Wash
1448 Grahams Lane, Burlington, ON L7S 1W3 1.36km
-
Cinestarz
460 Brant Street, Unit 3, Burlington, ON L7R 4B6 0.26km -
Encore Upper Canada Place Cinemas
460 Brant St, Unit 3, Burlington, ON L7R 4B6 0.26km -
SilverCity Burlington Cinemas
1250 Brant Street, Burlington, ON L7P 1G6 3.31km
-
Burlington Public Library
2331 New Street, Burlington, ON L7R 1J4 1.09km -
Burlington Public Libraries & Branches
676 Appleby Line, Burlington, ON L7L 5Y1 5.68km -
The Harmony Cafe
2331 New Street, Burlington, ON L7R 1J4 1.09km
-
Joseph Brant Hospital
1245 Lakeshore Road, Burlington, ON L7S 0A2 1.18km -
Walk-In Clinic
2025 Guelph Line, Burlington, ON L7P 4M8 4.84km -
Plains West Medical
100 Plains Road W, Unit 20, Burlington, ON L7T 0A5 5.48km
-
Spencer Smith Park
1400 Lakeshore Rd (Maple), Burlington ON L7S 1Y2 0.76km -
Sioux Lookout Park
3252 Lakeshore Rd E, Burlington ON 2.46km -
Kerns Park
Burlington ON 4.1km
-
RBC Royal Bank
360 Pearl St (at Lakeshore), Burlington ON L7R 1E1 0.23km -
TD Bank Financial Group
510 Brant St (Caroline), Burlington ON L7R 2G7 0.38km -
BMO Bank of Montreal
519 Brant St, Burlington ON L7R 2G6 0.39km
For Sale
More about this building
View 445 Elizabeth Street, Burlington








