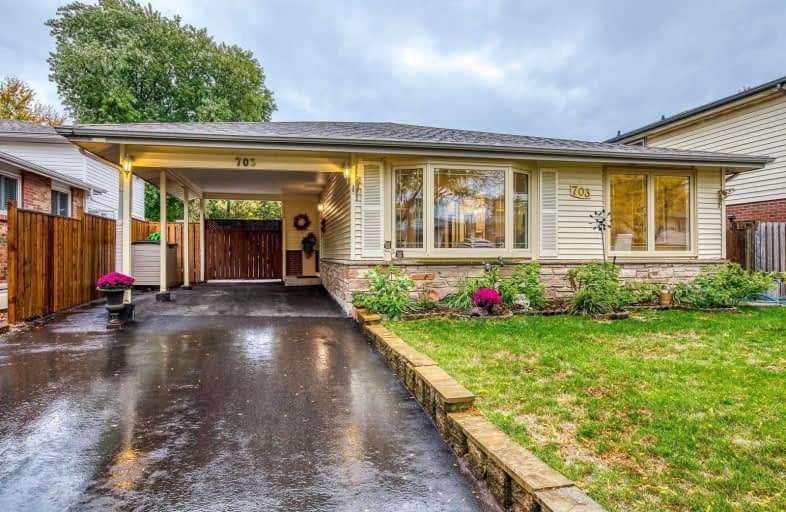
St Patrick Separate School
Elementary: Catholic
1.75 km
Pauline Johnson Public School
Elementary: Public
1.77 km
Ascension Separate School
Elementary: Catholic
0.87 km
Mohawk Gardens Public School
Elementary: Public
1.47 km
Frontenac Public School
Elementary: Public
0.65 km
Pineland Public School
Elementary: Public
1.48 km
Gary Allan High School - SCORE
Secondary: Public
3.70 km
Gary Allan High School - Burlington
Secondary: Public
4.46 km
Robert Bateman High School
Secondary: Public
0.96 km
Assumption Roman Catholic Secondary School
Secondary: Catholic
4.25 km
Corpus Christi Catholic Secondary School
Secondary: Catholic
3.24 km
Nelson High School
Secondary: Public
2.60 km









