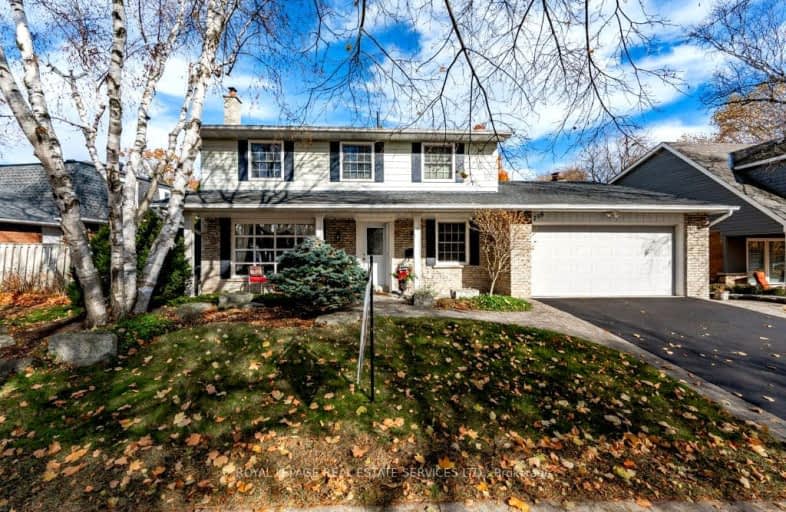Car-Dependent
- Most errands require a car.
Some Transit
- Most errands require a car.
Bikeable
- Some errands can be accomplished on bike.

Kings Road Public School
Elementary: PublicÉcole élémentaire Renaissance
Elementary: PublicÉÉC Saint-Philippe
Elementary: CatholicBurlington Central Elementary School
Elementary: PublicCentral Public School
Elementary: PublicMaplehurst Public School
Elementary: PublicGary Allan High School - Bronte Creek
Secondary: PublicThomas Merton Catholic Secondary School
Secondary: CatholicAldershot High School
Secondary: PublicBurlington Central High School
Secondary: PublicM M Robinson High School
Secondary: PublicAssumption Roman Catholic Secondary School
Secondary: Catholic-
Turtle Jack's
900 Maple Avenue, Mapleview MAll, Burlington, ON L7S 2J8 0.96km -
Earls Kitchen + Bar
900 Maple Avenue, A25, Burlington, ON L7S 2J8 0.91km -
Lord Nelson
650 Plains Road E, Burlington, ON L7T 2E9 1.06km
-
A-OK CAFE
900 Maple Avenue, Burlington, ON L7S 2J8 0.96km -
Starbucks
900 Maple Avenue, Burlington, ON L7S 2J8 1.15km -
McDonald's
623 Plains Road East, Burlington, ON L7T 2E8 1.2km
-
LA Fitness
1326 Brant St, Burlington, ON L7P 1X8 3.19km -
Gym On Plains
100 Plains Road W, Burlington, ON L7T 0A5 3.32km -
GoodLife Fitness
777 Guelph Line, Burlington, ON L7R 3N2 4.01km
-
Shoppers Drug Mart
900 Maple Avenue, Unit A6A, Burlington, ON L7S 2J8 0.81km -
Shoppers Drug Mart
511 Plains Road E, Burlington, ON L7T 2E2 1.38km -
Shoppers Drug Mart
3505 Upper Middle Road, Burlington, ON L7M 4C6 6.9km
-
Jimmy the Greek
900 Maple Avenue, Burlington, ON L7S 2J8 1.15km -
Cultures Restaurants
Mapleview Shopping Centre, 900 Maple Avenue, Burlington, ON L7S 2J8 1.15km -
A&W
900 Maple Avenue, Burlington, ON L7S 2J8 1.15km
-
Mapleview Shopping Centre
900 Maple Avenue, Burlington, ON L7S 2J8 0.96km -
Village Square
2045 Pine Street, Burlington, ON L7R 1E9 2.21km -
Burlington Power Centre
1250 Brant Street, Burlington, ON L7P 1X8 3.03km
-
Fortinos Supermarket
1059 Plains Road E, Burlington, ON L7T 4K1 1.2km -
Hasty Market
1460 Av Ghent, Burlington, ON L7S 1X7 1.9km -
Food Basics
5353 Lakeshore Road, Burlington, ON L7L 1C8 1.9km
-
The Beer Store
396 Elizabeth St, Burlington, ON L7R 2L6 2.15km -
LCBO
1149 Barton Street E, Hamilton, ON L8H 2V2 7.29km -
Liquor Control Board of Ontario
5111 New Street, Burlington, ON L7L 1V2 7.98km
-
Esso Gas Bar & Car Wash
1230 Plains Road E, Burlington, ON L7S 1W6 1.59km -
King Car Wash
1448 Grahams Lane, Burlington, ON L7S 1W3 1.93km -
Circle K
1447 Lakeshore Road, Burlington, ON L7S 1B3 1.92km
-
Cinestarz
460 Brant Street, Unit 3, Burlington, ON L7R 4B6 1.91km -
Encore Upper Canada Place Cinemas
460 Brant St, Unit 3, Burlington, ON L7R 4B6 1.91km -
SilverCity Burlington Cinemas
1250 Brant Street, Burlington, ON L7P 1G6 3.07km
-
Burlington Public Library
2331 New Street, Burlington, ON L7R 1J4 3.16km -
Burlington Public Libraries & Branches
676 Appleby Line, Burlington, ON L7L 5Y1 7.61km -
Health Sciences Library, McMaster University
1280 Main Street, Hamilton, ON L8S 4K1 9.9km
-
Joseph Brant Hospital
1245 Lakeshore Road, Burlington, ON L7S 0A2 1.38km -
St Peter's Hospital
88 Maplewood Avenue, Hamilton, ON L8M 1W9 8.23km -
St Joseph's Hospital
50 Charlton Avenue E, Hamilton, ON L8N 4A6 8.61km
-
Spencer Smith Park
1400 Lakeshore Rd (Maple), Burlington ON L7S 1Y2 1.64km -
Kerns Park
1801 Kerns Rd, Burlington ON 3.52km -
Sioux Lookout Park
3252 Lakeshore Rd E, Burlington ON 4.62km
-
TD Bank Financial Group
596 Plains Rd E (King Rd.), Burlington ON L7T 2E7 1.14km -
CIBC
575 Brant St (Victoria St), Burlington ON L7R 2G6 1.98km -
Scotiabank
1250 Brant St, Burlington ON L7P 1X8 3.09km






