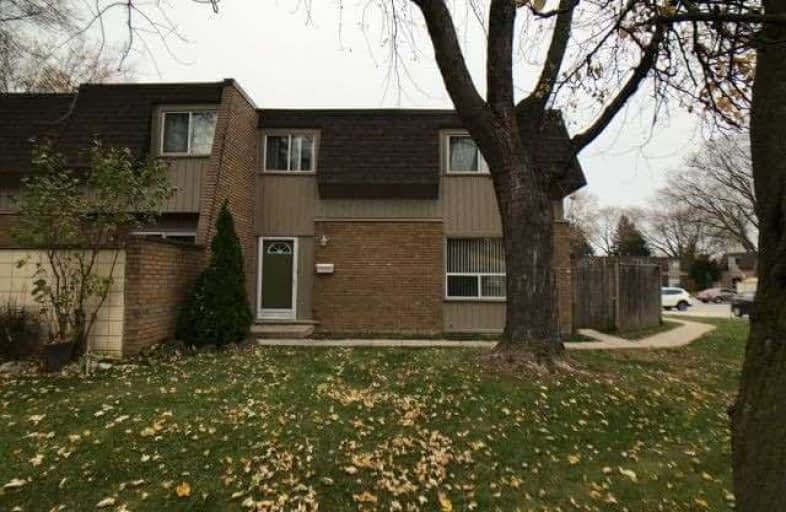Sold on Feb 02, 2019
Note: Property is not currently for sale or for rent.

-
Type: Condo Townhouse
-
Style: 2-Storey
-
Size: 1000 sqft
-
Pets: Restrict
-
Age: 31-50 years
-
Taxes: $2,058 per year
-
Maintenance Fees: 448.5 /mo
-
Days on Site: 75 Days
-
Added: Sep 07, 2019 (2 months on market)
-
Updated:
-
Last Checked: 4 hours ago
-
MLS®#: W4306417
-
Listed By: Purplebricks, brokerage
2 Storey Townhome In South Aldershot. 3 Bedrooms, 1.5 Bathrooms. 2 Parking Spaces. Ready To Move In. Close To Stores, Mall, Hospital, Schools, Parks, Go Stations And Quick Access To Major Highways.
Property Details
Facts for 01-709 Francis Road, Burlington
Status
Days on Market: 75
Last Status: Sold
Sold Date: Feb 02, 2019
Closed Date: Apr 01, 2019
Expiry Date: Mar 18, 2019
Sold Price: $350,000
Unavailable Date: Feb 02, 2019
Input Date: Nov 19, 2018
Property
Status: Sale
Property Type: Condo Townhouse
Style: 2-Storey
Size (sq ft): 1000
Age: 31-50
Area: Burlington
Community: LaSalle
Availability Date: Flex
Inside
Bedrooms: 3
Bathrooms: 2
Kitchens: 1
Rooms: 6
Den/Family Room: No
Patio Terrace: None
Unit Exposure: South
Air Conditioning: Central Air
Fireplace: No
Laundry Level: Lower
Central Vacuum: N
Ensuite Laundry: Yes
Washrooms: 2
Building
Stories: 1
Basement: Part Fin
Heat Type: Forced Air
Heat Source: Gas
Exterior: Brick
Exterior: Vinyl Siding
Special Designation: Unknown
Parking
Parking Included: No
Garage Type: None
Parking Designation: Owned
Parking Features: Surface
Covered Parking Spaces: 2
Total Parking Spaces: 2
Locker
Locker: None
Fees
Tax Year: 2018
Taxes Included: No
Building Insurance Included: No
Cable Included: No
Central A/C Included: Yes
Common Elements Included: Yes
Heating Included: No
Hydro Included: No
Water Included: Yes
Taxes: $2,058
Highlights
Amenity: Bbqs Allowed
Amenity: Visitor Parking
Land
Cross Street: Francis And North Sh
Municipality District: Burlington
Condo
Condo Registry Office: HCC
Condo Corp#: 361
Property Management: Wilson Blanchard
Rooms
Room details for 01-709 Francis Road, Burlington
| Type | Dimensions | Description |
|---|---|---|
| Dining Main | 2.74 x 2.87 | |
| Kitchen Main | 2.46 x 2.87 | |
| Living Main | 5.54 x 3.51 | |
| Master 2nd | 3.35 x 3.78 | |
| 2nd Br 2nd | 3.12 x 3.02 | |
| 3rd Br 2nd | 3.07 x 3.84 | |
| Rec Bsmt | 7.49 x 3.51 |
| XXXXXXXX | XXX XX, XXXX |
XXXX XXX XXXX |
$XXX,XXX |
| XXX XX, XXXX |
XXXXXX XXX XXXX |
$XXX,XXX |
| XXXXXXXX XXXX | XXX XX, XXXX | $350,000 XXX XXXX |
| XXXXXXXX XXXXXX | XXX XX, XXXX | $395,000 XXX XXXX |

Kings Road Public School
Elementary: PublicÉcole élémentaire Renaissance
Elementary: PublicÉÉC Saint-Philippe
Elementary: CatholicBurlington Central Elementary School
Elementary: PublicSt Johns Separate School
Elementary: CatholicCentral Public School
Elementary: PublicGary Allan High School - Bronte Creek
Secondary: PublicThomas Merton Catholic Secondary School
Secondary: CatholicAldershot High School
Secondary: PublicBurlington Central High School
Secondary: PublicM M Robinson High School
Secondary: PublicAssumption Roman Catholic Secondary School
Secondary: Catholic

