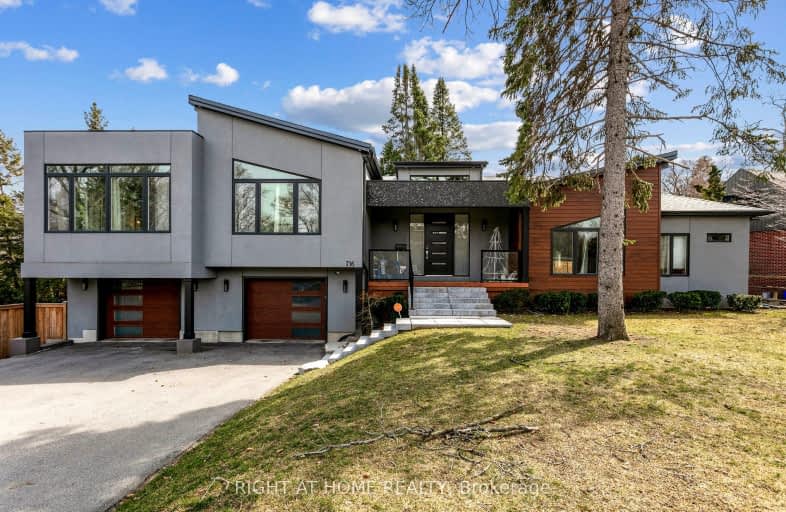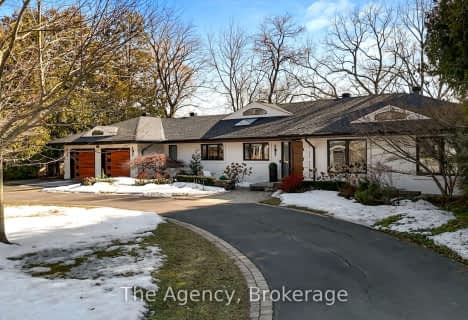Car-Dependent
- Almost all errands require a car.
6
/100
Some Transit
- Most errands require a car.
33
/100
Bikeable
- Some errands can be accomplished on bike.
62
/100

Kings Road Public School
Elementary: Public
0.63 km
École élémentaire Renaissance
Elementary: Public
0.96 km
ÉÉC Saint-Philippe
Elementary: Catholic
1.30 km
Burlington Central Elementary School
Elementary: Public
1.89 km
St Johns Separate School
Elementary: Catholic
2.09 km
Central Public School
Elementary: Public
1.95 km
Gary Allan High School - Bronte Creek
Secondary: Public
4.44 km
Thomas Merton Catholic Secondary School
Secondary: Catholic
2.11 km
Gary Allan High School - Burlington
Secondary: Public
4.49 km
Aldershot High School
Secondary: Public
3.28 km
Burlington Central High School
Secondary: Public
1.87 km
Assumption Roman Catholic Secondary School
Secondary: Catholic
4.58 km
-
Spencer's Splash Pad & Park
1340 Lakeshore Rd (Nelson Av), Burlington ON L7S 1Y2 1.45km -
Spencer Smith Park
1400 Lakeshore Rd (Maple), Burlington ON L7S 1Y2 1.4km -
Kerns Park
Burlington ON 4.05km
-
RBC Royal Bank
2003 Lakeshore Rd, Burlington ON L7R 1A1 1.91km -
Scotiabank
Rpo Brant Plaza, Burlington ON L7R 4K5 2.21km -
RBC Royal Bank
15 Plains Rd E (Waterdown Road), Burlington ON L7T 2B8 3.16km














