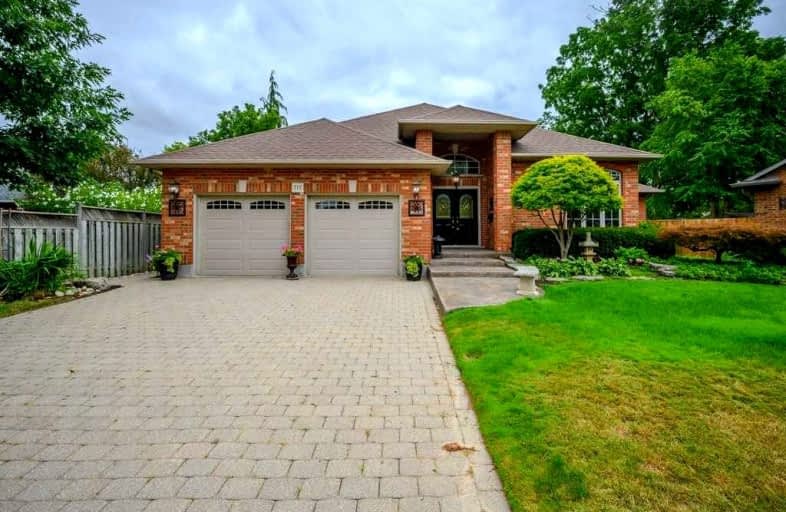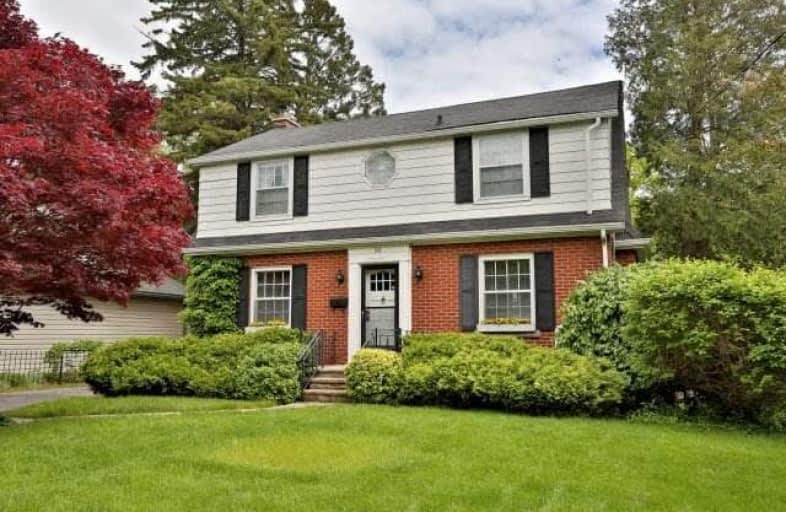
Kings Road Public School
Elementary: Public
0.10 km
École élémentaire Renaissance
Elementary: Public
1.13 km
ÉÉC Saint-Philippe
Elementary: Catholic
0.79 km
Burlington Central Elementary School
Elementary: Public
1.86 km
Central Public School
Elementary: Public
1.93 km
Maplehurst Public School
Elementary: Public
1.43 km
Gary Allan High School - Bronte Creek
Secondary: Public
4.56 km
Thomas Merton Catholic Secondary School
Secondary: Catholic
1.99 km
Aldershot High School
Secondary: Public
2.99 km
Burlington Central High School
Secondary: Public
1.83 km
M M Robinson High School
Secondary: Public
5.24 km
Assumption Roman Catholic Secondary School
Secondary: Catholic
4.60 km














