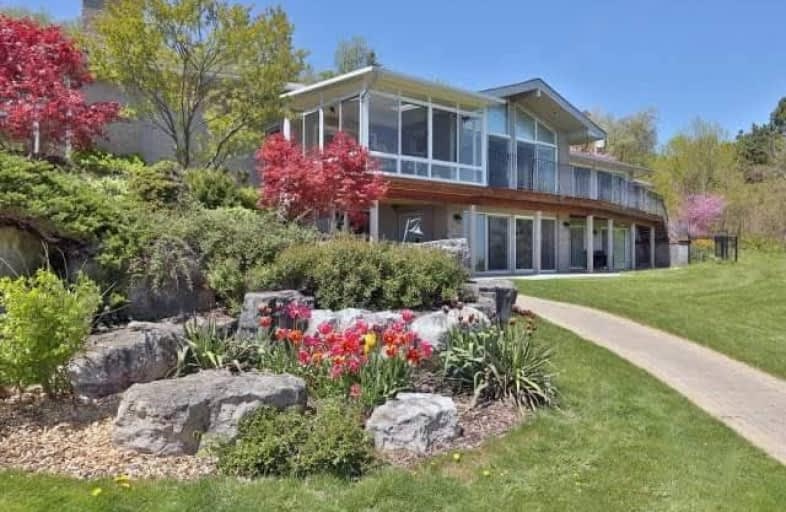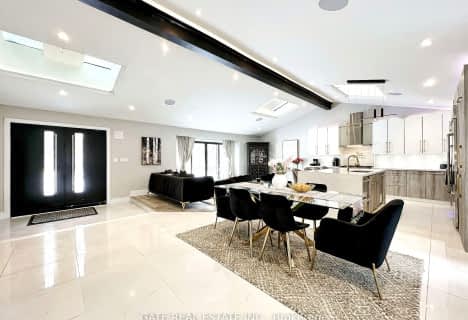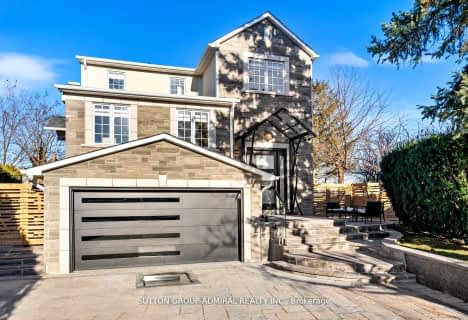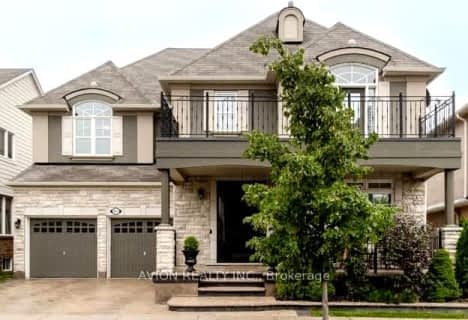
J M Denyes Public School
Elementary: PublicMartin Street Public School
Elementary: PublicLumen Christi Catholic Elementary School Elementary School
Elementary: CatholicQueen of Heaven Elementary Catholic School
Elementary: CatholicP. L. Robertson Public School
Elementary: PublicEscarpment View Public School
Elementary: PublicE C Drury/Trillium Demonstration School
Secondary: ProvincialErnest C Drury School for the Deaf
Secondary: ProvincialGary Allan High School - Milton
Secondary: PublicMilton District High School
Secondary: PublicJean Vanier Catholic Secondary School
Secondary: CatholicBishop Paul Francis Reding Secondary School
Secondary: Catholic- 4 bath
- 4 bed
- 2500 sqft
6660 APPLEBY Line, Burlington, Ontario • L7M 0P7 • Rural Burlington
- 5 bath
- 4 bed
- 3000 sqft
515 Wettlaufer Terrace, Milton, Ontario • L9T 8K9 • 1036 - SC Scott














