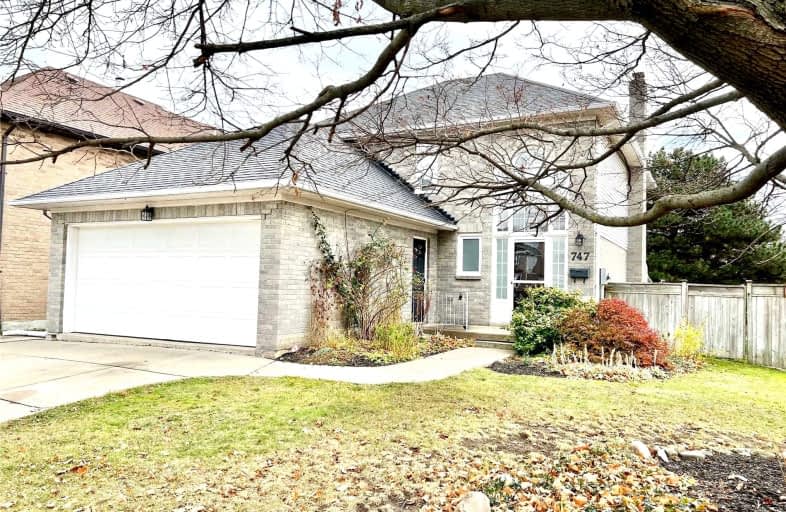Leased on Jan 10, 2023
Note: Property is not currently for sale or for rent.

-
Type: Detached
-
Style: 2-Storey
-
Size: 2000 sqft
-
Lease Term: 1 Year
-
Possession: Immediate/Flex
-
All Inclusive: N
-
Lot Size: 49.48 x 106.81 Feet
-
Age: 31-50 years
-
Days on Site: 43 Days
-
Added: Nov 28, 2022 (1 month on market)
-
Updated:
-
Last Checked: 3 months ago
-
MLS®#: W5838521
-
Listed By: Royal lepage realty plus, brokerage
Absolutely Stunning Executive Detached Home In High Demand & Highly Sought-After Maple Neighbourhood In Burlington, This Home Is Close To Mapleview Mall, Spencer Smith Park Waterfront, Schools, Restaurants, 403 & 407, Burlington Go And More! Surrounded By Parks & Minutes Walk To The Lake. This Gorgeous Upgraded Home W/ 5 Bedrooms ,4 Washrooms Is In Spotless Mint Condition. The Main Level Is Perfect For Entertaining: Formal Living & Dining Area, Renovated Eat-In Kitchen With Spacious Breakfast Area - White Cabinets, Granite Counters, Ss Appliances. The Walkout Makes Access To The Patio. The Main Level Is Rounded Out With A Fireplace, 2-Piece Powder Bath And Side Yard Access. The 2nd Level Has 4 Spacious Bedrooms With Hardwood Floors And A Renovated 4-Piece Bath. The Master Bedroom Has Its Own 4-Piece Ensuite And Walk-In Closet With Custom Built-Ins. Nicely Done Basement Features Another Living/Recreational Area, A 3-Piece Washroom , A Bedroom And Huge Storage Area. Don't Miss It!!
Property Details
Facts for 747 Hawkins Crescent, Burlington
Status
Days on Market: 43
Last Status: Leased
Sold Date: Jan 10, 2023
Closed Date: Jan 15, 2023
Expiry Date: Feb 14, 2023
Sold Price: $3,900
Unavailable Date: Jan 10, 2023
Input Date: Nov 28, 2022
Prior LSC: Listing with no contract changes
Property
Status: Lease
Property Type: Detached
Style: 2-Storey
Size (sq ft): 2000
Age: 31-50
Area: Burlington
Community: Brant
Availability Date: Immediate/Flex
Inside
Bedrooms: 4
Bedrooms Plus: 1
Bathrooms: 4
Kitchens: 1
Rooms: 10
Den/Family Room: Yes
Air Conditioning: Central Air
Fireplace: Yes
Laundry: Ensuite
Washrooms: 4
Utilities
Utilities Included: N
Building
Basement: Finished
Heat Type: Forced Air
Heat Source: Gas
Exterior: Brick
Private Entrance: Y
Water Supply: Municipal
Special Designation: Unknown
Other Structures: Garden Shed
Parking
Driveway: Pvt Double
Parking Included: Yes
Garage Spaces: 2
Garage Type: Attached
Covered Parking Spaces: 2
Total Parking Spaces: 4
Fees
Cable Included: No
Central A/C Included: Yes
Common Elements Included: No
Heating Included: No
Hydro Included: No
Water Included: No
Highlights
Feature: Arts Centre
Feature: Fenced Yard
Feature: Hospital
Feature: Park
Feature: Public Transit
Feature: School
Land
Cross Street: Maple Abe & Hammond
Municipality District: Burlington
Fronting On: North
Parcel Number: 070900261
Pool: None
Sewer: Sewers
Lot Depth: 106.81 Feet
Lot Frontage: 49.48 Feet
Payment Frequency: Monthly
Rooms
Room details for 747 Hawkins Crescent, Burlington
| Type | Dimensions | Description |
|---|---|---|
| Living Main | 3.66 x 4.47 | Hardwood Floor, Window, Wainscoting |
| Dining Main | 3.66 x 3.05 | Hardwood Floor, Combined W/Living, Wainscoting |
| Family Main | 3.35 x 5.49 | Hardwood Floor, Window, Fireplace |
| Kitchen Main | 2.59 x 4.88 | Modern Kitchen, Granite Counter, Stainless Steel Appl |
| Breakfast Main | - | Combined W/Kitchen, Large Window, W/O To Garden |
| Foyer Main | - | Curved Stairs, Wainscoting, Side Door |
| Prim Bdrm 2nd | 5.61 x 5.64 | Hardwood Floor, 5 Pc Ensuite, W/I Closet |
| 2nd Br 2nd | 3.86 x 3.05 | Hardwood Floor, Window, Closet |
| 3rd Br 2nd | 3.25 x 3.81 | Hardwood Floor, Window, Closet |
| 4th Br 2nd | 2.74 x 2.97 | Hardwood Floor, Window, Closet |
| Rec Bsmt | - | Laminate, Open Concept |
| Br Bsmt | - | Laminate, Window, Double Closet |
| XXXXXXXX | XXX XX, XXXX |
XXXXXX XXX XXXX |
$X,XXX |
| XXX XX, XXXX |
XXXXXX XXX XXXX |
$X,XXX | |
| XXXXXXXX | XXX XX, XXXX |
XXXXXXX XXX XXXX |
|
| XXX XX, XXXX |
XXXXXX XXX XXXX |
$X,XXX | |
| XXXXXXXX | XXX XX, XXXX |
XXXX XXX XXXX |
$X,XXX,XXX |
| XXX XX, XXXX |
XXXXXX XXX XXXX |
$X,XXX,XXX |
| XXXXXXXX XXXXXX | XXX XX, XXXX | $3,900 XXX XXXX |
| XXXXXXXX XXXXXX | XXX XX, XXXX | $3,700 XXX XXXX |
| XXXXXXXX XXXXXXX | XXX XX, XXXX | XXX XXXX |
| XXXXXXXX XXXXXX | XXX XX, XXXX | $3,850 XXX XXXX |
| XXXXXXXX XXXX | XXX XX, XXXX | $1,230,000 XXX XXXX |
| XXXXXXXX XXXXXX | XXX XX, XXXX | $1,279,999 XXX XXXX |

Kings Road Public School
Elementary: PublicÉcole élémentaire Renaissance
Elementary: PublicÉÉC Saint-Philippe
Elementary: CatholicBurlington Central Elementary School
Elementary: PublicSt Johns Separate School
Elementary: CatholicCentral Public School
Elementary: PublicGary Allan High School - Bronte Creek
Secondary: PublicThomas Merton Catholic Secondary School
Secondary: CatholicGary Allan High School - Burlington
Secondary: PublicBurlington Central High School
Secondary: PublicM M Robinson High School
Secondary: PublicAssumption Roman Catholic Secondary School
Secondary: Catholic

