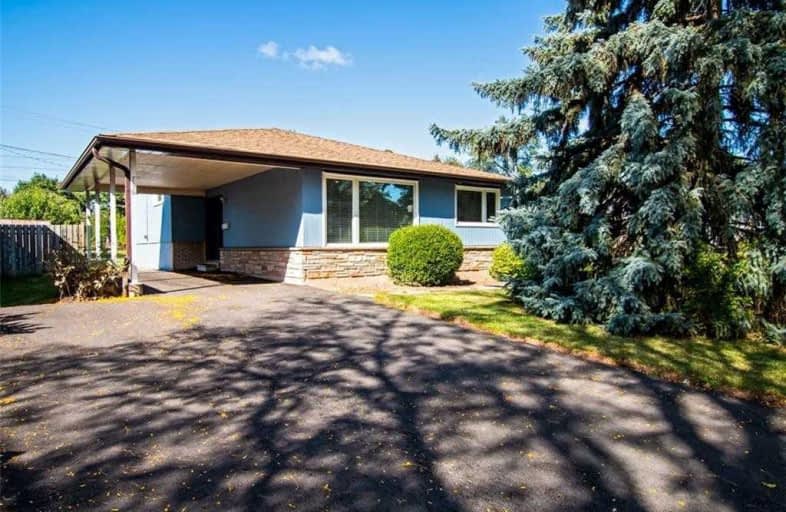Sold on Oct 21, 2019
Note: Property is not currently for sale or for rent.

-
Type: Detached
-
Style: Backsplit 3
-
Size: 1100 sqft
-
Lot Size: 49.26 x 140 Feet
-
Age: 31-50 years
-
Taxes: $3,699 per year
-
Days on Site: 11 Days
-
Added: Oct 28, 2019 (1 week on market)
-
Updated:
-
Last Checked: 3 months ago
-
MLS®#: W4605142
-
Listed By: Royal lepage real estate services ltd., brokerage
You Know What's Terrible? Having To Spend Tens Of Thousands Of Dollars On Upgrades Such As A Furnace, A/C, New Electrical Panel, All New Outlets, Pot-Lights, Scraping Popcorn Ceilings, New Windows/Doors, Appliances, A New Bathroom And A Freshly Paved Driveway. Know What's Less Terrible? Getting To Design Your Dream Kitchen And Lower Level In A Solid Home, Where All Of These Items Have Been Done For You In The Last 2 Years!
Extras
Fridge, Stove, Washer, All Existing Light Fixtures, All Existing Window Coverings.
Property Details
Facts for 750 Mullin Way, Burlington
Status
Days on Market: 11
Last Status: Sold
Sold Date: Oct 21, 2019
Closed Date: Dec 16, 2019
Expiry Date: Feb 03, 2020
Sold Price: $695,000
Unavailable Date: Oct 21, 2019
Input Date: Oct 11, 2019
Property
Status: Sale
Property Type: Detached
Style: Backsplit 3
Size (sq ft): 1100
Age: 31-50
Area: Burlington
Community: Appleby
Availability Date: Flexible
Inside
Bedrooms: 3
Bathrooms: 2
Kitchens: 1
Rooms: 7
Den/Family Room: Yes
Air Conditioning: Central Air
Fireplace: No
Laundry Level: Lower
Washrooms: 2
Building
Basement: Finished
Heat Type: Forced Air
Heat Source: Gas
Exterior: Brick
Exterior: Wood
Water Supply: Municipal
Special Designation: Unknown
Parking
Driveway: Pvt Double
Garage Type: Carport
Covered Parking Spaces: 3
Total Parking Spaces: 3
Fees
Tax Year: 2019
Tax Legal Description: Lt 422, Pl 1379: S/T 222807 Burlington
Taxes: $3,699
Highlights
Feature: Park
Feature: School
Land
Cross Street: Riverside Dr / Mulli
Municipality District: Burlington
Fronting On: East
Pool: None
Sewer: Sewers
Lot Depth: 140 Feet
Lot Frontage: 49.26 Feet
Additional Media
- Virtual Tour: https://vimeo.com/365634860
Rooms
Room details for 750 Mullin Way, Burlington
| Type | Dimensions | Description |
|---|---|---|
| Kitchen Main | 3.18 x 3.84 | |
| Living Main | 3.83 x 5.00 | |
| Dining Main | 3.33 x 2.97 | |
| Br 2nd | 3.35 x 3.35 | |
| Br 2nd | 2.74 x 3.00 | |
| Master 2nd | 3.35 x 3.81 | |
| Rec Bsmt | 3.94 x 6.05 | |
| Bathroom Main | - | 3 Pc Bath |
| Bathroom Bsmt | - | 3 Pc Bath |
| Laundry Bsmt | - |

| XXXXXXXX | XXX XX, XXXX |
XXXX XXX XXXX |
$XXX,XXX |
| XXX XX, XXXX |
XXXXXX XXX XXXX |
$XXX,XXX | |
| XXXXXXXX | XXX XX, XXXX |
XXXX XXX XXXX |
$XXX,XXX |
| XXX XX, XXXX |
XXXXXX XXX XXXX |
$XXX,XXX |
| XXXXXXXX XXXX | XXX XX, XXXX | $695,000 XXX XXXX |
| XXXXXXXX XXXXXX | XXX XX, XXXX | $699,000 XXX XXXX |
| XXXXXXXX XXXX | XXX XX, XXXX | $625,000 XXX XXXX |
| XXXXXXXX XXXXXX | XXX XX, XXXX | $595,000 XXX XXXX |

St Patrick Separate School
Elementary: CatholicPauline Johnson Public School
Elementary: PublicAscension Separate School
Elementary: CatholicMohawk Gardens Public School
Elementary: PublicFrontenac Public School
Elementary: PublicPineland Public School
Elementary: PublicGary Allan High School - SCORE
Secondary: PublicGary Allan High School - Burlington
Secondary: PublicRobert Bateman High School
Secondary: PublicAssumption Roman Catholic Secondary School
Secondary: CatholicCorpus Christi Catholic Secondary School
Secondary: CatholicNelson High School
Secondary: Public- 2 bath
- 3 bed
602 Appleby Line, Burlington, Ontario • L7L 2Y3 • Shoreacres


