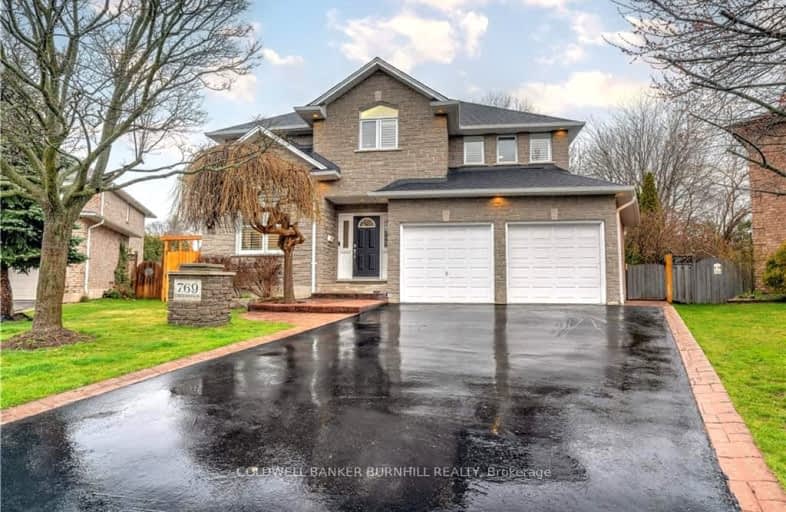Car-Dependent
- Most errands require a car.
34
/100
Some Transit
- Most errands require a car.
42
/100
Bikeable
- Some errands can be accomplished on bike.
62
/100

Kings Road Public School
Elementary: Public
0.51 km
École élémentaire Renaissance
Elementary: Public
0.87 km
ÉÉC Saint-Philippe
Elementary: Catholic
0.58 km
Burlington Central Elementary School
Elementary: Public
1.45 km
St Johns Separate School
Elementary: Catholic
1.63 km
Central Public School
Elementary: Public
1.53 km
Gary Allan High School - Bronte Creek
Secondary: Public
4.18 km
Thomas Merton Catholic Secondary School
Secondary: Catholic
1.55 km
Aldershot High School
Secondary: Public
3.35 km
Burlington Central High School
Secondary: Public
1.42 km
M M Robinson High School
Secondary: Public
4.86 km
Assumption Roman Catholic Secondary School
Secondary: Catholic
4.19 km
-
Spencer Smith Park
1400 Lakeshore Rd (Maple), Burlington ON L7S 1Y2 1.49km -
Royal Canadian Navy Memorial Monument
1.81km -
Roly Bird Park
Ontario 2.95km
-
TD Bank Financial Group
596 Plains Rd E (King Rd.), Burlington ON L7T 2E7 1.17km -
Scotiabank
547 Brant St, Burlington ON L7R 2G6 1.62km -
BMO Bank of Montreal
1250 Brant St, Burlington ON L7P 1X8 2.72km














