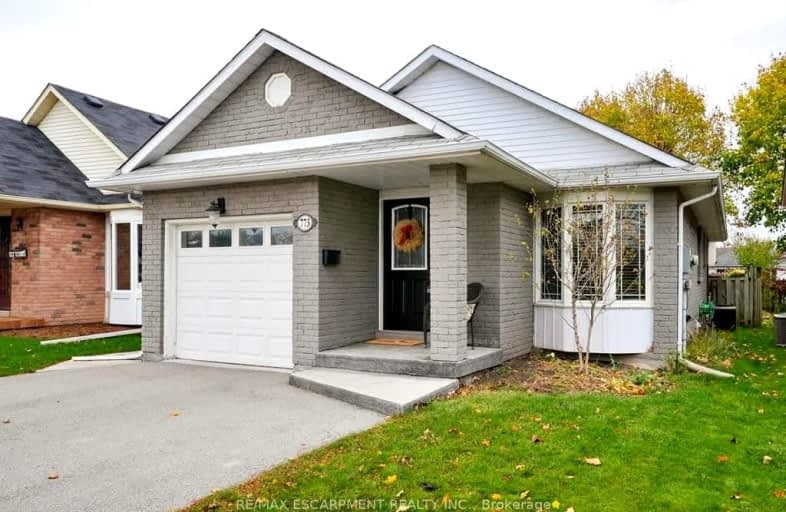Car-Dependent
- Most errands require a car.
Good Transit
- Some errands can be accomplished by public transportation.
Bikeable
- Some errands can be accomplished on bike.

École élémentaire Renaissance
Elementary: PublicÉÉC Saint-Philippe
Elementary: CatholicBurlington Central Elementary School
Elementary: PublicSt Johns Separate School
Elementary: CatholicCentral Public School
Elementary: PublicTom Thomson Public School
Elementary: PublicGary Allan High School - Bronte Creek
Secondary: PublicThomas Merton Catholic Secondary School
Secondary: CatholicGary Allan High School - Burlington
Secondary: PublicBurlington Central High School
Secondary: PublicM M Robinson High School
Secondary: PublicAssumption Roman Catholic Secondary School
Secondary: Catholic-
Turtle Jack's
900 Maple Avenue, Mapleview MAll, Burlington, ON L7S 2J8 0.57km -
Earls Kitchen + Bar
900 Maple Avenue, A25, Burlington, ON L7S 2J8 0.63km -
Joe Dog's Gasbar Grill
531 Brant Street, Burlington, ON L7R 2G6 1.01km
-
Starbucks
900 Maple Avenue, Burlington, ON L7S 2J8 0.49km -
A-OK CAFE
900 Maple Avenue, Burlington, ON L7S 2J8 0.58km -
Tim Hortons
601 Brant Street, Burlington, ON L7R 2G6 0.86km
-
Shoppers Drug Mart
511 Plains Road E, Burlington, ON L7T 2E2 2.07km -
Shoppers Drug Mart
3505 Upper Middle Road, Burlington, ON L7M 4C6 5.67km -
Queen's Medical Centre and Pharmacy
666 Appleby Line, Unit C105, Burlington, ON L7L 5Y3 6.47km
-
Turtle Jack's
900 Maple Avenue, Mapleview MAll, Burlington, ON L7S 2J8 0.57km -
Mac's Sushi
900 Maple Avenue, Mapleview Centre, Burlington, ON L7S 2J8 0.57km -
Osmow's
900 Maple Avenue, Unit F8, Burlington, ON L7S 2J8 0.57km
-
Mapleview Shopping Centre
900 Maple Avenue, Burlington, ON L7S 2J8 0.58km -
Village Square
2045 Pine Street, Burlington, ON L7R 1E9 1.5km -
Burlington Centre
777 Guelph Line, Suite 210, Burlington, ON L7R 3N2 2.42km
-
Hasty Market
1460 Av Ghent, Burlington, ON L7S 1X7 0.64km -
Direct To Home Grocers
1364 Plains Road E, Burlington, ON L7R 3P8 0.95km -
Bob's NoFrills
571 Brant Street, Burlington, ON L7R 2G6 0.97km
-
The Beer Store
396 Elizabeth St, Burlington, ON L7R 2L6 1.49km -
Liquor Control Board of Ontario
5111 New Street, Burlington, ON L7L 1V2 6.81km -
LCBO
3041 Walkers Line, Burlington, ON L5L 5Z6 7.37km
-
Petro Canada
1215 Fairview Street, Burlington, ON L7S 1Y3 0.56km -
King Car Wash
1448 Grahams Lane, Burlington, ON L7S 1W3 0.65km -
Esso Gas Bar & Car Wash
1230 Plains Road E, Burlington, ON L7S 1W6 0.81km
-
Cinestarz
460 Brant Street, Unit 3, Burlington, ON L7R 4B6 1.14km -
Encore Upper Canada Place Cinemas
460 Brant St, Unit 3, Burlington, ON L7R 4B6 1.14km -
SilverCity Burlington Cinemas
1250 Brant Street, Burlington, ON L7P 1G6 2.21km
-
Burlington Public Library
2331 New Street, Burlington, ON L7R 1J4 2.14km -
Burlington Public Libraries & Branches
676 Appleby Line, Burlington, ON L7L 5Y1 6.39km -
Hamilton Public Library
955 King Street W, Hamilton, ON L8S 1K9 10.29km
-
Joseph Brant Hospital
1245 Lakeshore Road, Burlington, ON L7S 0A2 1.49km -
Walk-In Clinic
2025 Guelph Line, Burlington, ON L7P 4M8 4.3km -
Plains West Medical
100 Plains Road W, Unit 20, Burlington, ON L7T 0A5 4.37km
-
Leash Free Park
Industrial Dr, Burlington ON 2.06km -
Beachway Park & Pavilion
938 Lakeshore Rd, Burlington ON L7S 1A2 2.75km -
Kerncliff Park
2198 Kerns Rd, Burlington ON L7P 1P8 4.34km
-
TD Bank Financial Group
510 Brant St (Caroline), Burlington ON L7R 2G7 1.02km -
BMO Bank of Montreal
519 Brant St, Burlington ON L7R 2G6 1.02km -
RBC Royal Bank
1447 Lakeshore Rd, Burlington ON L7S 1B3 1.38km
- 3 bath
- 3 bed
- 1100 sqft
656 Castleguard Crescent, Burlington, Ontario • L7N 2W6 • Roseland














