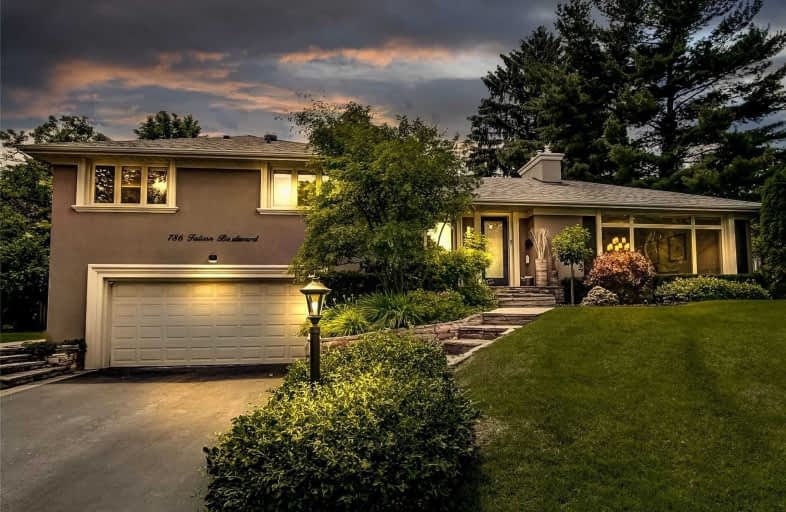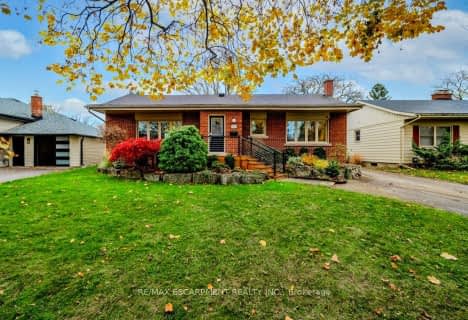
Kings Road Public School
Elementary: Public
1.18 km
ÉÉC Saint-Philippe
Elementary: Catholic
1.61 km
Aldershot Elementary School
Elementary: Public
1.98 km
Glenview Public School
Elementary: Public
1.02 km
Maplehurst Public School
Elementary: Public
1.03 km
Holy Rosary Separate School
Elementary: Catholic
0.97 km
King William Alter Ed Secondary School
Secondary: Public
6.51 km
Thomas Merton Catholic Secondary School
Secondary: Catholic
3.17 km
Aldershot High School
Secondary: Public
1.72 km
Burlington Central High School
Secondary: Public
3.07 km
M M Robinson High School
Secondary: Public
5.96 km
Assumption Roman Catholic Secondary School
Secondary: Catholic
5.83 km














