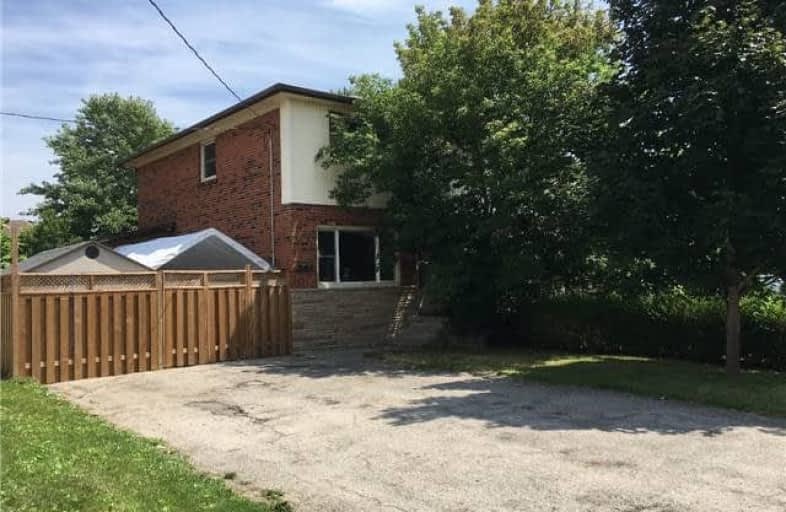Sold on Aug 16, 2018
Note: Property is not currently for sale or for rent.

-
Type: Semi-Detached
-
Style: 2-Storey
-
Size: 700 sqft
-
Lot Size: 33.5 x 120 Feet
-
Age: 51-99 years
-
Taxes: $2,772 per year
-
Days on Site: 14 Days
-
Added: Sep 07, 2019 (2 weeks on market)
-
Updated:
-
Last Checked: 3 months ago
-
MLS®#: W4209482
-
Listed By: Royal lepage real estate services ltd., brokerage
Freehold Semi Detached, Located In Central Burlington. Bright, Open Concept Main Level, Eat In Kitchen, Walkout To Fully Fenced, Private Backyard. Double Drive, Workshop With Power. Fantastic Location - Walk To Go Station, Burlington Mall, Ymca, Public Transit, And Downtown Burlington. Close Proximity To Mapleview Mall, And Access To Highways. Perfect For First Time Homebuyers!
Extras
Inclusion: Fridge, Stove, Dishwasher, Washer, Dryer, Microwave, Window Coverings, Light Fixtures Exclusion: Living Room Blinds
Property Details
Facts for 801 Drury Lane, Burlington
Status
Days on Market: 14
Last Status: Sold
Sold Date: Aug 16, 2018
Closed Date: Sep 14, 2018
Expiry Date: Nov 02, 2018
Sold Price: $490,000
Unavailable Date: Aug 16, 2018
Input Date: Aug 02, 2018
Prior LSC: Listing with no contract changes
Property
Status: Sale
Property Type: Semi-Detached
Style: 2-Storey
Size (sq ft): 700
Age: 51-99
Area: Burlington
Community: Brant
Availability Date: 30/60
Inside
Bedrooms: 3
Bathrooms: 2
Kitchens: 1
Rooms: 5
Den/Family Room: No
Air Conditioning: Central Air
Fireplace: No
Laundry Level: Lower
Central Vacuum: N
Washrooms: 2
Building
Basement: Finished
Basement 2: Full
Heat Type: Forced Air
Heat Source: Gas
Exterior: Brick
Exterior: Vinyl Siding
Water Supply: Municipal
Special Designation: Unknown
Other Structures: Workshop
Retirement: N
Parking
Driveway: Pvt Double
Garage Type: None
Covered Parking Spaces: 4
Total Parking Spaces: 4
Fees
Tax Year: 2018
Tax Legal Description: Pt Lt 12 , Pl 203 , As In 669353 ; Burlington
Taxes: $2,772
Highlights
Feature: Fenced Yard
Feature: Public Transit
Feature: School
Land
Cross Street: Brant/Fairview
Municipality District: Burlington
Fronting On: East
Pool: None
Sewer: Sewers
Lot Depth: 120 Feet
Lot Frontage: 33.5 Feet
Rooms
Room details for 801 Drury Lane, Burlington
| Type | Dimensions | Description |
|---|---|---|
| Living Main | 3.32 x 6.25 | Combined W/Dining, Laminate, O/Looks Frontyard |
| Dining Main | 3.32 x 6.25 | Combined W/Living, Laminate, O/Looks Living |
| Kitchen Main | 3.35 x 4.57 | W/O To Patio, Eat-In Kitchen, O/Looks Backyard |
| Master 2nd | 2.74 x 4.63 | Closet, Laminate, O/Looks Frontyard |
| 2nd Br 2nd | 2.86 x 3.04 | Closet, Broadloom, O/Looks Backyard |
| 3rd Br 2nd | 2.16 x 2.77 | Closet, Broadloom, Window |
| Bathroom 2nd | - | Window, Tile Floor, 4 Pc Bath |
| XXXXXXXX | XXX XX, XXXX |
XXXX XXX XXXX |
$XXX,XXX |
| XXX XX, XXXX |
XXXXXX XXX XXXX |
$XXX,XXX | |
| XXXXXXXX | XXX XX, XXXX |
XXXXXXX XXX XXXX |
|
| XXX XX, XXXX |
XXXXXX XXX XXXX |
$XXX,XXX |
| XXXXXXXX XXXX | XXX XX, XXXX | $490,000 XXX XXXX |
| XXXXXXXX XXXXXX | XXX XX, XXXX | $499,000 XXX XXXX |
| XXXXXXXX XXXXXXX | XXX XX, XXXX | XXX XXXX |
| XXXXXXXX XXXXXX | XXX XX, XXXX | $514,800 XXX XXXX |

Burlington Central Elementary School
Elementary: PublicTecumseh Public School
Elementary: PublicSt Johns Separate School
Elementary: CatholicCentral Public School
Elementary: PublicTom Thomson Public School
Elementary: PublicClarksdale Public School
Elementary: PublicGary Allan High School - SCORE
Secondary: PublicGary Allan High School - Bronte Creek
Secondary: PublicThomas Merton Catholic Secondary School
Secondary: CatholicGary Allan High School - Burlington
Secondary: PublicBurlington Central High School
Secondary: PublicAssumption Roman Catholic Secondary School
Secondary: Catholic

