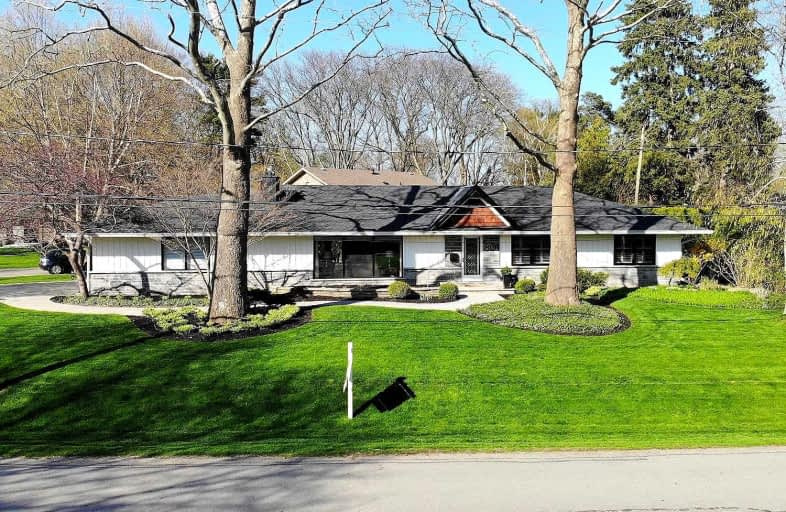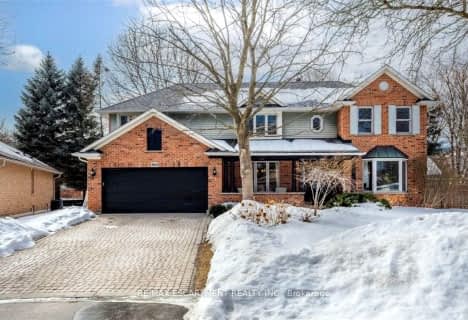
Kings Road Public School
Elementary: Public
1.14 km
ÉÉC Saint-Philippe
Elementary: Catholic
1.55 km
Aldershot Elementary School
Elementary: Public
1.99 km
Glenview Public School
Elementary: Public
1.04 km
Maplehurst Public School
Elementary: Public
0.96 km
Holy Rosary Separate School
Elementary: Catholic
0.94 km
King William Alter Ed Secondary School
Secondary: Public
6.58 km
Thomas Merton Catholic Secondary School
Secondary: Catholic
3.11 km
Aldershot High School
Secondary: Public
1.75 km
Burlington Central High School
Secondary: Public
3.02 km
M M Robinson High School
Secondary: Public
5.88 km
Assumption Roman Catholic Secondary School
Secondary: Catholic
5.78 km














