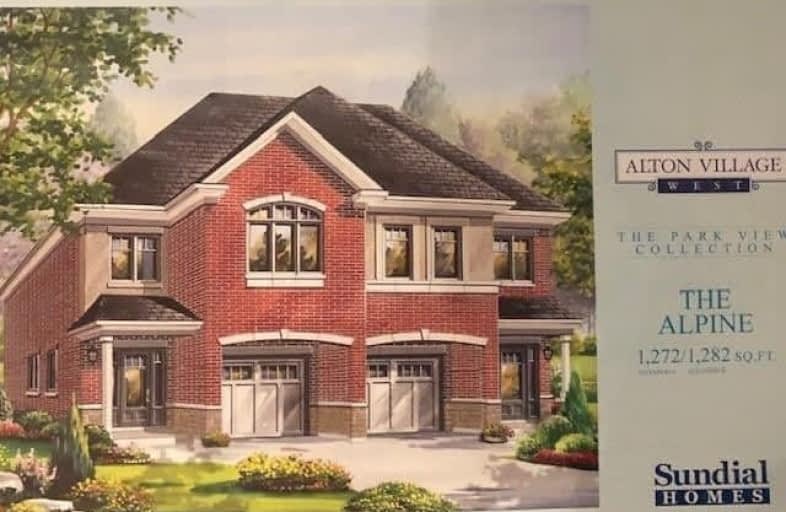
Sacred Heart of Jesus Catholic School
Elementary: Catholic
1.39 km
St Timothy Separate School
Elementary: Catholic
1.85 km
C H Norton Public School
Elementary: Public
1.91 km
Florence Meares Public School
Elementary: Public
1.68 km
St. Anne Catholic Elementary School
Elementary: Catholic
1.88 km
Alton Village Public School
Elementary: Public
0.85 km
Lester B. Pearson High School
Secondary: Public
2.66 km
M M Robinson High School
Secondary: Public
3.19 km
Assumption Roman Catholic Secondary School
Secondary: Catholic
6.06 km
Corpus Christi Catholic Secondary School
Secondary: Catholic
3.52 km
Notre Dame Roman Catholic Secondary School
Secondary: Catholic
1.61 km
Dr. Frank J. Hayden Secondary School
Secondary: Public
0.99 km





