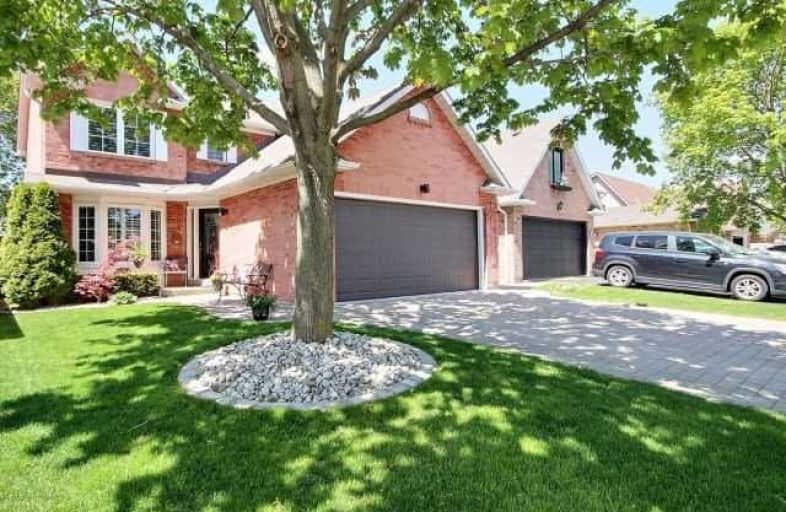
École élémentaire Renaissance
Elementary: Public
1.17 km
ÉÉC Saint-Philippe
Elementary: Catholic
1.05 km
Burlington Central Elementary School
Elementary: Public
0.76 km
St Johns Separate School
Elementary: Catholic
0.84 km
Central Public School
Elementary: Public
0.82 km
Tom Thomson Public School
Elementary: Public
1.25 km
Gary Allan High School - Bronte Creek
Secondary: Public
3.39 km
Thomas Merton Catholic Secondary School
Secondary: Catholic
0.59 km
Gary Allan High School - Burlington
Secondary: Public
3.43 km
Burlington Central High School
Secondary: Public
0.72 km
M M Robinson High School
Secondary: Public
3.86 km
Assumption Roman Catholic Secondary School
Secondary: Catholic
3.25 km





