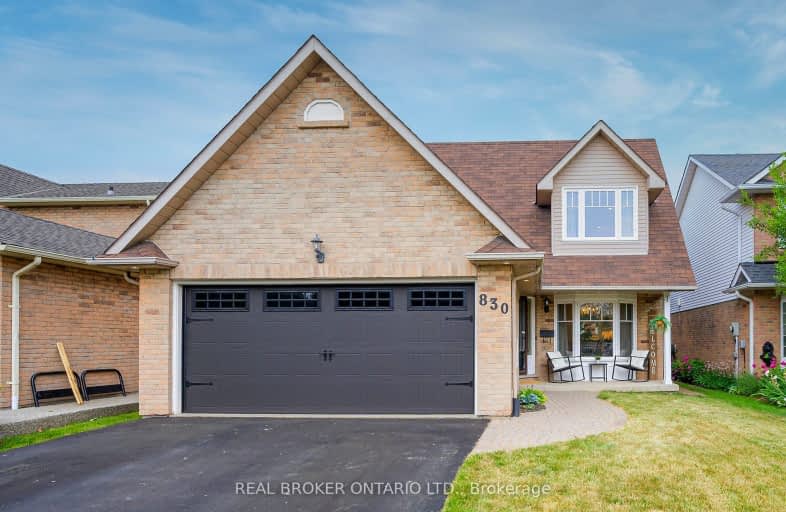Car-Dependent
- Almost all errands require a car.
Good Transit
- Some errands can be accomplished by public transportation.
Very Bikeable
- Most errands can be accomplished on bike.

École élémentaire Renaissance
Elementary: PublicÉÉC Saint-Philippe
Elementary: CatholicBurlington Central Elementary School
Elementary: PublicSt Johns Separate School
Elementary: CatholicCentral Public School
Elementary: PublicTom Thomson Public School
Elementary: PublicGary Allan High School - Bronte Creek
Secondary: PublicThomas Merton Catholic Secondary School
Secondary: CatholicGary Allan High School - Burlington
Secondary: PublicBurlington Central High School
Secondary: PublicM M Robinson High School
Secondary: PublicAssumption Roman Catholic Secondary School
Secondary: Catholic-
Leash Free Park
Industrial Dr, Burlington ON 1.81km -
Beachway Park & Pavilion
938 Lakeshore Rd, Burlington ON L7S 1A2 3km -
Kerncliff Park
2198 Kerns Rd, Burlington ON L7P 1P8 4.16km
-
BMO Bank of Montreal
519 Brant St, Burlington ON L7R 2G6 1.11km -
TD Bank Financial Group
510 Brant St (Caroline), Burlington ON L7R 2G7 1.12km -
RBC Royal Bank
1447 Lakeshore Rd, Burlington ON L7S 1B3 1.54km
- 3 bath
- 3 bed
- 1100 sqft
656 Castleguard Crescent, Burlington, Ontario • L7N 2W6 • Roseland
- 2 bath
- 3 bed
- 1100 sqft
1214 Nottingham Avenue, Burlington, Ontario • L7P 2R6 • Mountainside














