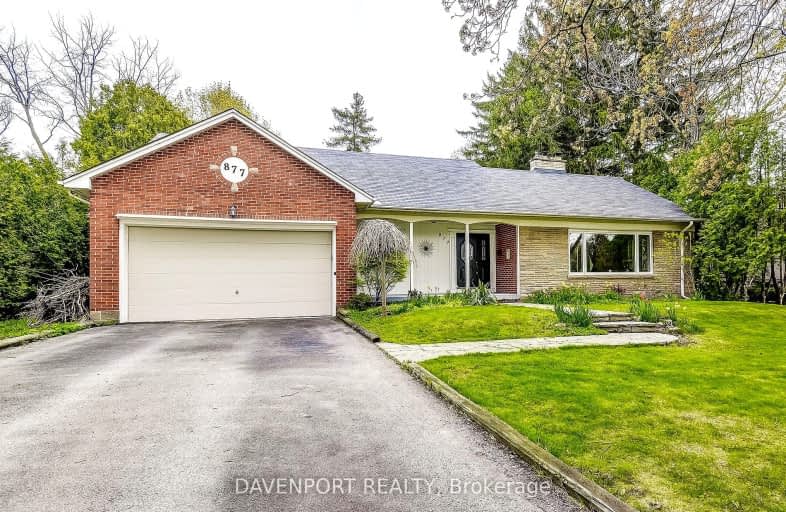Car-Dependent
- Most errands require a car.
32
/100
Some Transit
- Most errands require a car.
41
/100
Very Bikeable
- Most errands can be accomplished on bike.
71
/100

Kings Road Public School
Elementary: Public
0.72 km
École élémentaire Renaissance
Elementary: Public
1.87 km
ÉÉC Saint-Philippe
Elementary: Catholic
0.79 km
Glenview Public School
Elementary: Public
1.65 km
Maplehurst Public School
Elementary: Public
0.64 km
Holy Rosary Separate School
Elementary: Catholic
1.29 km
Gary Allan High School - Bronte Creek
Secondary: Public
5.14 km
Thomas Merton Catholic Secondary School
Secondary: Catholic
2.40 km
Aldershot High School
Secondary: Public
2.40 km
Burlington Central High School
Secondary: Public
2.36 km
M M Robinson High School
Secondary: Public
5.14 km
Assumption Roman Catholic Secondary School
Secondary: Catholic
5.08 km
-
Spencer Smith Park
1400 Lakeshore Rd (Maple), Burlington ON L7S 1Y2 2.48km -
Kerncliff Park
2198 Kerns Rd, Burlington ON L7P 1P8 4.15km -
Sealey Park
115 Main St S, Waterdown ON 5.1km
-
CIBC
162 Plains Rd W, Burlington ON L7T 1E9 2.85km -
BMO Bank of Montreal
1250 Brant St, Burlington ON L7P 1X8 2.88km -
BMO Bank of Montreal
1331 Brant St, Burlington ON L7P 1X7 3.19km



