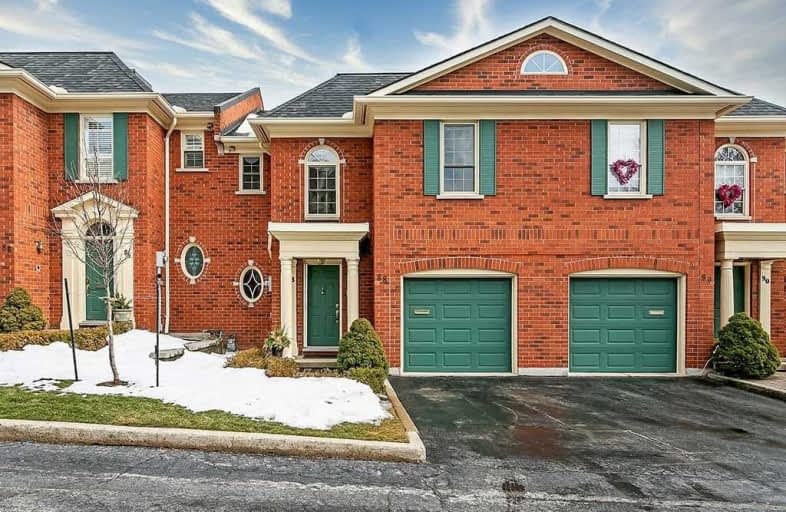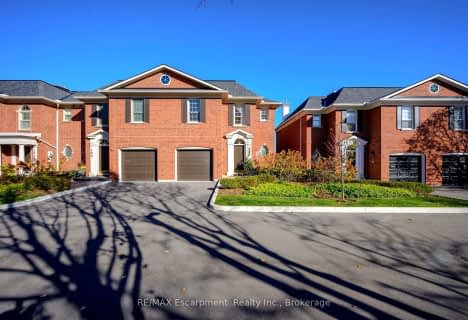Sold on Mar 08, 2021
Note: Property is not currently for sale or for rent.

-
Type: Att/Row/Twnhouse
-
Style: 2-Storey
-
Size: 2000 sqft
-
Lot Size: 25.1 x 136.57 Feet
-
Age: 31-50 years
-
Taxes: $4,921 per year
-
Days on Site: 7 Days
-
Added: Mar 01, 2021 (1 week on market)
-
Updated:
-
Last Checked: 2 hours ago
-
MLS®#: W5132737
-
Listed By: Royal lepage burloak real estate services, brokerage
Gorgeous Townhome. Updated Gourmet Kitchen With S/S Appliances, Skylights, Granite, Pot-Lights, Walkout To Deck W/Electric Awning, 3.5 Spa Inspired Baths, Engineered Hardwood, Windows Replaced 2015. 2 Gas Fireplaces, Walkout From Lower Level Living Space To Private Terrace Overlooking Ravine, High Ceilings, Steps To Lasalle Park & Marina Short Walk To Aldershot "Go".
Extras
Assoc Fee $550.00 Incl: Ext. Maint, Snow Removal, Grass Cut, Landscaping, Roof/Eaves Trough, Window Washing & Insurance.
Property Details
Facts for 88 Fairwood Place West, Burlington
Status
Days on Market: 7
Last Status: Sold
Sold Date: Mar 08, 2021
Closed Date: May 20, 2021
Expiry Date: Jun 01, 2021
Sold Price: $1,075,000
Unavailable Date: Mar 08, 2021
Input Date: Mar 01, 2021
Prior LSC: Listing with no contract changes
Property
Status: Sale
Property Type: Att/Row/Twnhouse
Style: 2-Storey
Size (sq ft): 2000
Age: 31-50
Area: Burlington
Community: LaSalle
Availability Date: 60-89 Days
Assessment Amount: $647,000
Assessment Year: 2016
Inside
Bedrooms: 2
Bedrooms Plus: 1
Bathrooms: 4
Kitchens: 1
Rooms: 7
Den/Family Room: No
Air Conditioning: Central Air
Fireplace: Yes
Laundry Level: Main
Central Vacuum: Y
Washrooms: 4
Building
Basement: Fin W/O
Basement 2: Full
Heat Type: Forced Air
Heat Source: Gas
Exterior: Brick
UFFI: No
Energy Certificate: N
Green Verification Status: N
Water Supply: Municipal
Physically Handicapped-Equipped: N
Special Designation: Unknown
Retirement: N
Parking
Driveway: Private
Garage Spaces: 1
Garage Type: Attached
Covered Parking Spaces: 2
Total Parking Spaces: 3
Fees
Tax Year: 2020
Tax Legal Description: Pcl 22-1, Sec 20M443; Lt 22, Pl 20M443; Blk 22, Pl
Taxes: $4,921
Additional Mo Fees: 550
Highlights
Feature: Hospital
Feature: Library
Feature: Park
Feature: Public Transit
Feature: Ravine
Land
Cross Street: Lasalle Park Road
Municipality District: Burlington
Fronting On: East
Parcel Number: 071180006
Parcel of Tied Land: Y
Pool: None
Sewer: Sewers
Lot Depth: 136.57 Feet
Lot Frontage: 25.1 Feet
Acres: < .50
Zoning: R
Waterfront: None
Additional Media
- Virtual Tour: http://qstudios.ca/HD/88_FairwoodPlaceW-MLS.html
Rooms
Room details for 88 Fairwood Place West, Burlington
| Type | Dimensions | Description |
|---|---|---|
| Foyer Main | 2.13 x 4.19 | |
| Living Main | 4.06 x 7.01 | |
| Dining Main | 3.05 x 2.97 | |
| Kitchen Main | 3.05 x 4.09 | |
| Master Upper | 3.96 x 5.87 | 5 Pc Ensuite |
| 2nd Br Upper | 3.23 x 3.84 | 3 Pc Ensuite |
| Laundry Upper | 1.45 x 2.84 | |
| Other Lower | 3.12 x 6.27 | |
| Family Lower | 3.96 x 7.29 | |
| 3rd Br Lower | 2.97 x 4.27 | |
| Utility Lower | 3.15 x 2.64 |
| XXXXXXXX | XXX XX, XXXX |
XXXX XXX XXXX |
$X,XXX,XXX |
| XXX XX, XXXX |
XXXXXX XXX XXXX |
$X,XXX,XXX |
| XXXXXXXX XXXX | XXX XX, XXXX | $1,075,000 XXX XXXX |
| XXXXXXXX XXXXXX | XXX XX, XXXX | $1,069,000 XXX XXXX |

Kings Road Public School
Elementary: PublicAldershot Elementary School
Elementary: PublicGlenview Public School
Elementary: PublicSt. Lawrence Catholic Elementary School
Elementary: CatholicMaplehurst Public School
Elementary: PublicHoly Rosary Separate School
Elementary: CatholicKing William Alter Ed Secondary School
Secondary: PublicTurning Point School
Secondary: PublicThomas Merton Catholic Secondary School
Secondary: CatholicAldershot High School
Secondary: PublicSir John A Macdonald Secondary School
Secondary: PublicCathedral High School
Secondary: Catholic- 4 bath
- 2 bed
- 1500 sqft
106 Fairwood Place West, Burlington, Ontario • L7T 4B6 • Bayview



