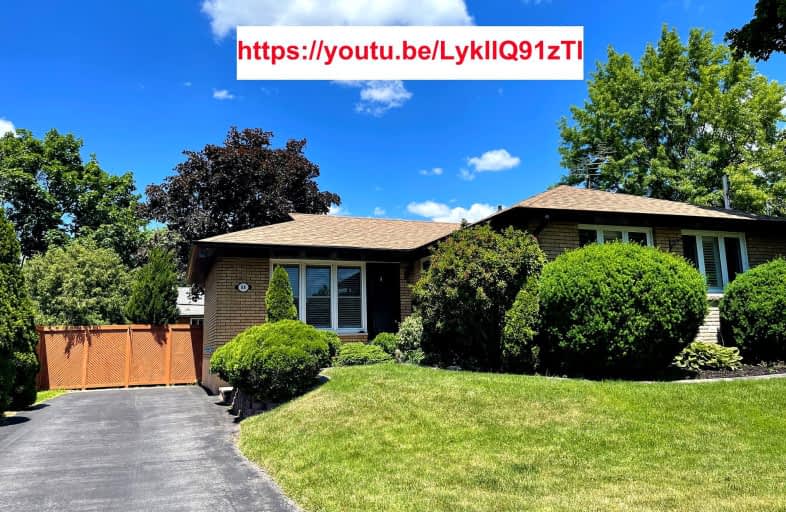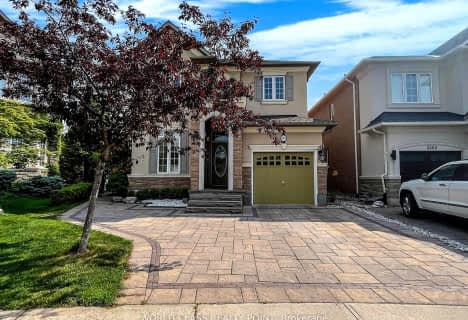
Video Tour
Somewhat Walkable
- Some errands can be accomplished on foot.
56
/100
Some Transit
- Most errands require a car.
40
/100
Bikeable
- Some errands can be accomplished on bike.
59
/100

St Patrick Separate School
Elementary: Catholic
0.59 km
Ascension Separate School
Elementary: Catholic
1.46 km
Mohawk Gardens Public School
Elementary: Public
0.79 km
Frontenac Public School
Elementary: Public
1.86 km
St Dominics Separate School
Elementary: Catholic
3.43 km
Pineland Public School
Elementary: Public
1.36 km
Gary Allan High School - SCORE
Secondary: Public
4.16 km
Gary Allan High School - Bronte Creek
Secondary: Public
4.89 km
Gary Allan High School - Burlington
Secondary: Public
4.84 km
Robert Bateman High School
Secondary: Public
1.58 km
Assumption Roman Catholic Secondary School
Secondary: Catholic
4.99 km
Nelson High School
Secondary: Public
3.18 km
-
South Shell Park
0.73km -
Burloak Waterfront Park
5420 Lakeshore Rd, Burlington ON 0.73km -
Bronte Creek Conservation Park
Oakville ON 4.24km
-
TD Canada Trust Branch and ATM
2221 Lakeshore Rd W, Oakville ON L6L 1H1 3.72km -
BDC-Banque de Developpement du Canada
4145 N Service Rd, Burlington ON L7L 6A3 6.15km -
President's Choice Financial ATM
1450 Headon Rd, Burlington ON L7M 3Z5 6.49km













