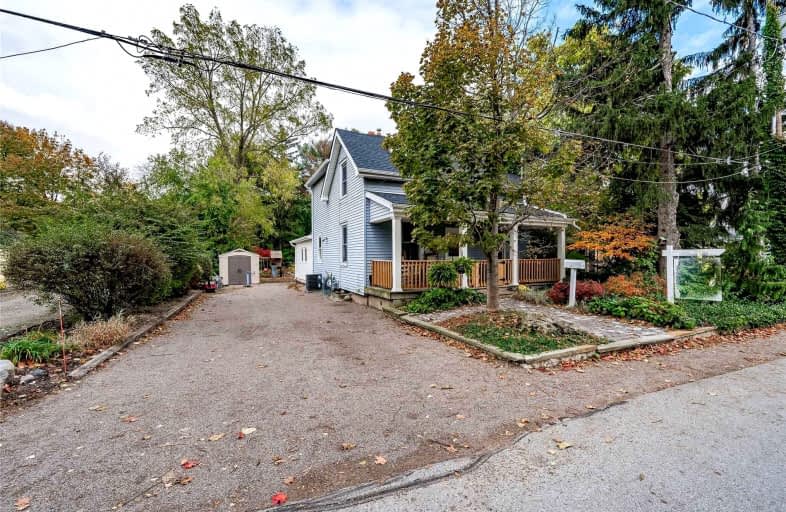
Aldershot Elementary School
Elementary: Public
1.33 km
Glenview Public School
Elementary: Public
1.80 km
St. Lawrence Catholic Elementary School
Elementary: Catholic
2.95 km
Maplehurst Public School
Elementary: Public
3.18 km
Holy Rosary Separate School
Elementary: Catholic
2.30 km
Bennetto Elementary School
Elementary: Public
3.14 km
King William Alter Ed Secondary School
Secondary: Public
4.52 km
Turning Point School
Secondary: Public
4.76 km
École secondaire Georges-P-Vanier
Secondary: Public
4.33 km
Aldershot High School
Secondary: Public
1.05 km
Sir John A Macdonald Secondary School
Secondary: Public
4.02 km
Cathedral High School
Secondary: Catholic
5.02 km




