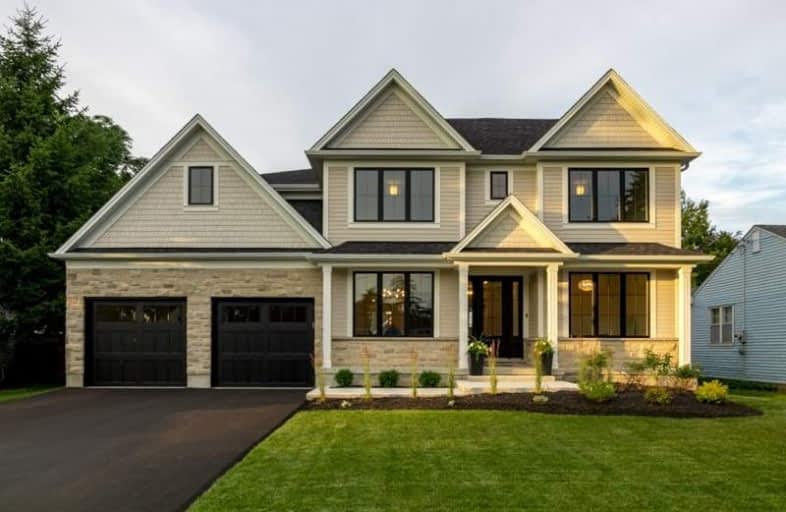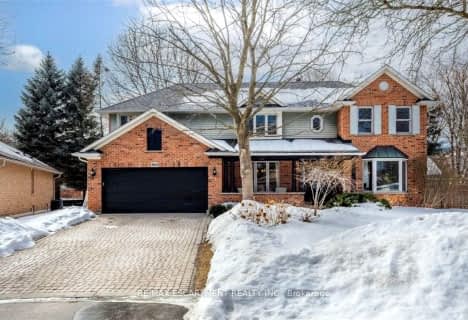Sold on Aug 17, 2019
Note: Property is not currently for sale or for rent.

-
Type: Detached
-
Style: 2-Storey
-
Size: 3500 sqft
-
Lot Size: 70 x 130 Feet
-
Age: 0-5 years
-
Taxes: $3,929 per year
-
Days on Site: 24 Days
-
Added: Sep 07, 2019 (3 weeks on market)
-
Updated:
-
Last Checked: 2 hours ago
-
MLS®#: W4527561
-
Listed By: Re/max escarpment golfi realty inc., brokerage
Situated In Desirable South Aldershot On A Quiet Street Overlooking The Lake And Just Steps Away From Rbg Trails, This Brand New Built By Bespoke Custom Home With Over 4500 Sq Ft Of Living Space Brings Together Traditional Aesthetics With A Modern Twist. Premium Finishes, Functional Design And Smart Home Features, Attention To Detail Is Unparalleled In This 4 Bedroom Home Designed For Entertaining. This Home Is Registered Under The Tarion Warranty Program.
Extras
Inclusions: Fridge, Range, Dishwasher (2), Mini Fridge (Servery), Washer, Dryer, All Electronic Light Fixtures, In Wall Speakers, Amplifier, Nest Attachments, All Window Coverings, Bathroom Mirrors, Garage Door Opener Remotes
Property Details
Facts for 907 Danforth Place, Burlington
Status
Days on Market: 24
Last Status: Sold
Sold Date: Aug 17, 2019
Closed Date: Sep 09, 2019
Expiry Date: Jan 23, 2020
Sold Price: $2,325,000
Unavailable Date: Aug 17, 2019
Input Date: Jul 24, 2019
Property
Status: Sale
Property Type: Detached
Style: 2-Storey
Size (sq ft): 3500
Age: 0-5
Area: Burlington
Community: LaSalle
Availability Date: Immed
Inside
Bedrooms: 4
Bathrooms: 5
Kitchens: 1
Rooms: 15
Den/Family Room: Yes
Air Conditioning: Central Air
Fireplace: Yes
Laundry Level: Upper
Central Vacuum: Y
Washrooms: 5
Utilities
Electricity: Yes
Gas: Yes
Cable: Available
Telephone: Available
Building
Basement: Finished
Basement 2: Walk-Up
Heat Type: Forced Air
Heat Source: Gas
Exterior: Brick
Exterior: Concrete
Elevator: N
UFFI: No
Water Supply: Municipal
Special Designation: Unknown
Parking
Driveway: Pvt Double
Garage Spaces: 2
Garage Type: Attached
Covered Parking Spaces: 6
Total Parking Spaces: 8
Fees
Tax Year: 2018
Tax Legal Description: Lt 17, Pl Pf847 ; Burlington
Taxes: $3,929
Land
Cross Street: Hendrie Ave
Municipality District: Burlington
Fronting On: East
Pool: None
Sewer: Sewers
Lot Depth: 130 Feet
Lot Frontage: 70 Feet
Acres: < .50
Zoning: R2.1
Waterfront: None
Rooms
Room details for 907 Danforth Place, Burlington
| Type | Dimensions | Description |
|---|---|---|
| Foyer Main | 2.10 x 6.10 | |
| Den Main | 3.00 x 3.30 | |
| Dining Main | 3.30 x 4.70 | |
| Bathroom Main | 1.80 x 1.80 | |
| Living Main | 4.30 x 5.60 | |
| Kitchen Main | 6.00 x 5.60 | |
| Mudroom Main | 3.60 x 2.00 | |
| Master 2nd | 4.40 x 5.70 | |
| Bathroom 2nd | 3.00 x 5.10 | |
| Br 2nd | 4.20 x 5.40 | |
| Bathroom 2nd | 3.10 x 2.10 | |
| Br 2nd | 3.30 x 4.30 |
| XXXXXXXX | XXX XX, XXXX |
XXXX XXX XXXX |
$X,XXX,XXX |
| XXX XX, XXXX |
XXXXXX XXX XXXX |
$X,XXX,XXX | |
| XXXXXXXX | XXX XX, XXXX |
XXXX XXX XXXX |
$XXX,XXX |
| XXX XX, XXXX |
XXXXXX XXX XXXX |
$XXX,XXX | |
| XXXXXXXX | XXX XX, XXXX |
XXXXXXX XXX XXXX |
|
| XXX XX, XXXX |
XXXXXX XXX XXXX |
$X,XXX,XXX | |
| XXXXXXXX | XXX XX, XXXX |
XXXXXXX XXX XXXX |
|
| XXX XX, XXXX |
XXXXXX XXX XXXX |
$X,XXX,XXX | |
| XXXXXXXX | XXX XX, XXXX |
XXXXXXX XXX XXXX |
|
| XXX XX, XXXX |
XXXXXX XXX XXXX |
$XXX,XXX | |
| XXXXXXXX | XXX XX, XXXX |
XXXXXXX XXX XXXX |
|
| XXX XX, XXXX |
XXXXXX XXX XXXX |
$XXX,XXX | |
| XXXXXXXX | XXX XX, XXXX |
XXXX XXX XXXX |
$XXX,XXX |
| XXX XX, XXXX |
XXXXXX XXX XXXX |
$XXX,XXX |
| XXXXXXXX XXXX | XXX XX, XXXX | $2,325,000 XXX XXXX |
| XXXXXXXX XXXXXX | XXX XX, XXXX | $2,380,000 XXX XXXX |
| XXXXXXXX XXXX | XXX XX, XXXX | $940,000 XXX XXXX |
| XXXXXXXX XXXXXX | XXX XX, XXXX | $948,800 XXX XXXX |
| XXXXXXXX XXXXXXX | XXX XX, XXXX | XXX XXXX |
| XXXXXXXX XXXXXX | XXX XX, XXXX | $1,050,000 XXX XXXX |
| XXXXXXXX XXXXXXX | XXX XX, XXXX | XXX XXXX |
| XXXXXXXX XXXXXX | XXX XX, XXXX | $2,100,000 XXX XXXX |
| XXXXXXXX XXXXXXX | XXX XX, XXXX | XXX XXXX |
| XXXXXXXX XXXXXX | XXX XX, XXXX | $958,800 XXX XXXX |
| XXXXXXXX XXXXXXX | XXX XX, XXXX | XXX XXXX |
| XXXXXXXX XXXXXX | XXX XX, XXXX | $958,800 XXX XXXX |
| XXXXXXXX XXXX | XXX XX, XXXX | $730,000 XXX XXXX |
| XXXXXXXX XXXXXX | XXX XX, XXXX | $739,000 XXX XXXX |

Aldershot Elementary School
Elementary: PublicHess Street Junior Public School
Elementary: PublicGlenview Public School
Elementary: PublicSt. Lawrence Catholic Elementary School
Elementary: CatholicHoly Rosary Separate School
Elementary: CatholicBennetto Elementary School
Elementary: PublicKing William Alter Ed Secondary School
Secondary: PublicTurning Point School
Secondary: PublicÉcole secondaire Georges-P-Vanier
Secondary: PublicAldershot High School
Secondary: PublicSir John A Macdonald Secondary School
Secondary: PublicCathedral High School
Secondary: Catholic- 3 bath
- 4 bed
- 2500 sqft
- 4 bath
- 4 bed
- 3000 sqft
954 Wintergreen Place, Burlington, Ontario • L7T 4K4 • Bayview
- 3 bath
- 4 bed
218 North Shore Boulevard West, Burlington, Ontario • L7T 1A4 • Bayview





