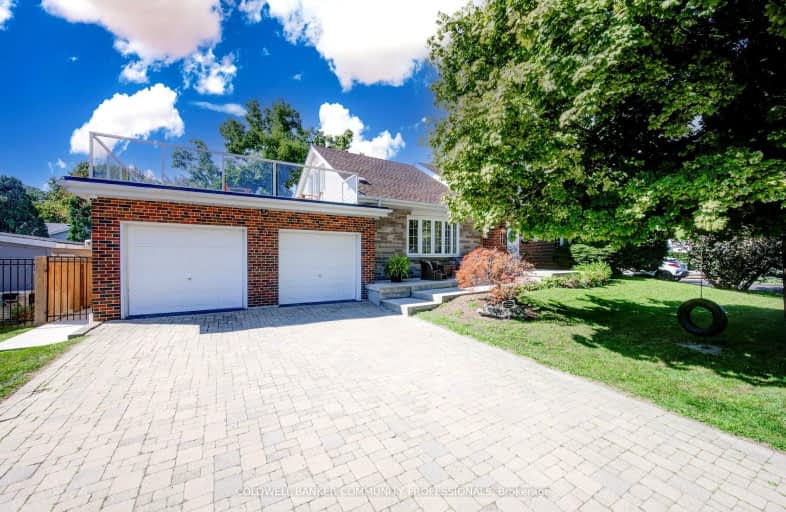Car-Dependent
- Most errands require a car.
44
/100
Some Transit
- Most errands require a car.
40
/100
Bikeable
- Some errands can be accomplished on bike.
53
/100

Aldershot Elementary School
Elementary: Public
1.07 km
Glenview Public School
Elementary: Public
1.50 km
St. Lawrence Catholic Elementary School
Elementary: Catholic
3.19 km
Maplehurst Public School
Elementary: Public
2.89 km
Holy Rosary Separate School
Elementary: Catholic
2.00 km
Bennetto Elementary School
Elementary: Public
3.39 km
King William Alter Ed Secondary School
Secondary: Public
4.76 km
Turning Point School
Secondary: Public
5.03 km
École secondaire Georges-P-Vanier
Secondary: Public
4.63 km
Aldershot High School
Secondary: Public
0.76 km
Sir John A Macdonald Secondary School
Secondary: Public
4.30 km
Cathedral High School
Secondary: Catholic
5.24 km


