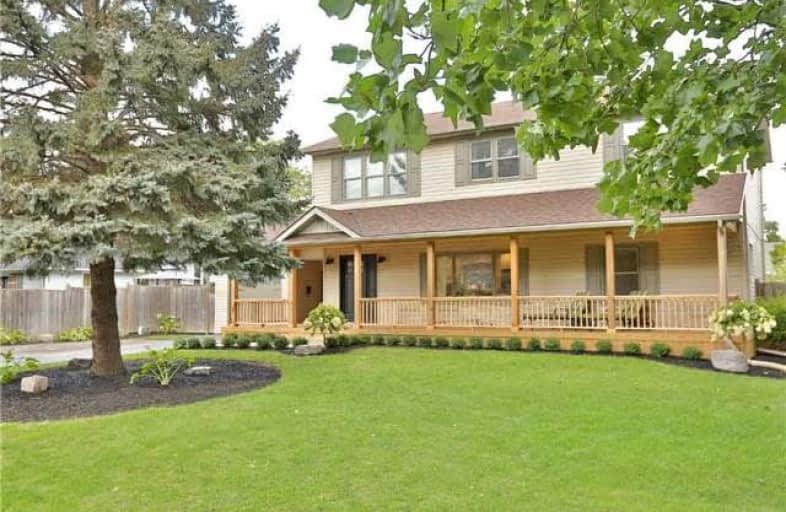
Aldershot Elementary School
Elementary: Public
1.09 km
Glenview Public School
Elementary: Public
1.54 km
St. Lawrence Catholic Elementary School
Elementary: Catholic
3.17 km
Maplehurst Public School
Elementary: Public
2.92 km
Holy Rosary Separate School
Elementary: Catholic
2.04 km
Bennetto Elementary School
Elementary: Public
3.37 km
King William Alter Ed Secondary School
Secondary: Public
4.74 km
Turning Point School
Secondary: Public
5.01 km
École secondaire Georges-P-Vanier
Secondary: Public
4.59 km
Aldershot High School
Secondary: Public
0.79 km
Sir John A Macdonald Secondary School
Secondary: Public
4.28 km
Cathedral High School
Secondary: Catholic
5.23 km




