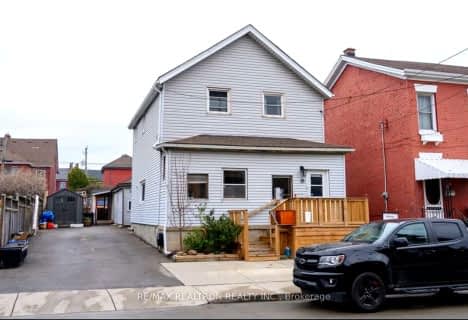
Aldershot Elementary School
Elementary: Public
1.66 km
Hess Street Junior Public School
Elementary: Public
3.48 km
Glenview Public School
Elementary: Public
2.21 km
St. Lawrence Catholic Elementary School
Elementary: Catholic
2.71 km
Holy Rosary Separate School
Elementary: Catholic
2.69 km
Bennetto Elementary School
Elementary: Public
2.88 km
King William Alter Ed Secondary School
Secondary: Public
4.26 km
Turning Point School
Secondary: Public
4.46 km
École secondaire Georges-P-Vanier
Secondary: Public
3.93 km
Aldershot High School
Secondary: Public
1.46 km
Sir John A Macdonald Secondary School
Secondary: Public
3.70 km
Cathedral High School
Secondary: Catholic
4.79 km



