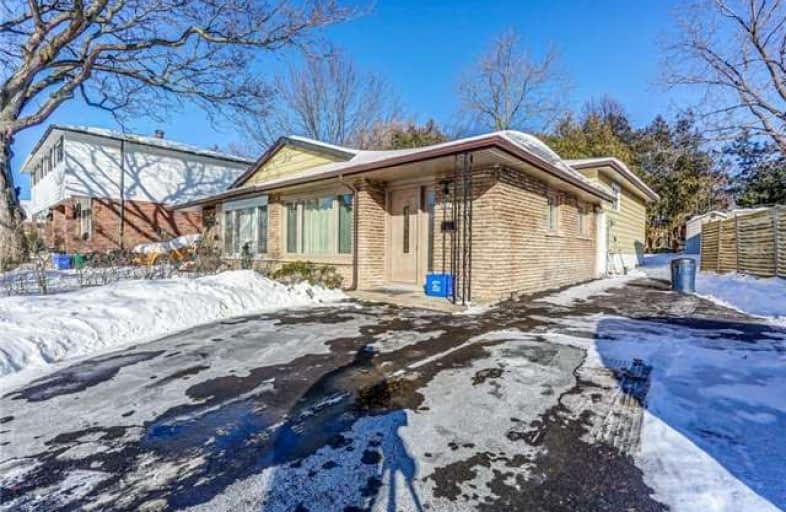Sold on Feb 05, 2018
Note: Property is not currently for sale or for rent.

-
Type: Semi-Detached
-
Style: Backsplit 3
-
Size: 1100 sqft
-
Lot Size: 41.55 x 106.25 Feet
-
Age: No Data
-
Taxes: $2,755 per year
-
Days on Site: 18 Days
-
Added: Sep 07, 2019 (2 weeks on market)
-
Updated:
-
Last Checked: 3 months ago
-
MLS®#: W4023737
-
Listed By: Royal lepage realty plus, brokerage
Prime Aldershot South Semi! Spacious 3 + 1 Bdrm Home Updated Top To Bottom! A Commuters Dream, Close To Hospital, Major Highways, Schools And Go Transit. Short Distance To Mapleview Mall. Bus Stop And Park Across Road. Brand New 6 Vehicle Driveway. Separate Entrance To Basement For Potential In Law Suite With Individual Laundry, Stove. Updated Roof With Ice Barrier (2016), A/C (2014), Windows (2013). Perfect For The Savvy Investor Or Growing Family.
Extras
2X Fridge, 2X Stove, 2X Washer, 2X Dryer, Dishwasher, Existing Light Fixtures, Window Coverings, Shed In Backyard
Property Details
Facts for 927 Francis Road, Burlington
Status
Days on Market: 18
Last Status: Sold
Sold Date: Feb 05, 2018
Closed Date: Mar 16, 2018
Expiry Date: Apr 18, 2018
Sold Price: $555,000
Unavailable Date: Feb 05, 2018
Input Date: Jan 18, 2018
Prior LSC: Listing with no contract changes
Property
Status: Sale
Property Type: Semi-Detached
Style: Backsplit 3
Size (sq ft): 1100
Area: Burlington
Community: Brant
Availability Date: 90 Days
Inside
Bedrooms: 3
Bedrooms Plus: 1
Bathrooms: 2
Kitchens: 1
Kitchens Plus: 1
Rooms: 7
Den/Family Room: Yes
Air Conditioning: Central Air
Fireplace: No
Washrooms: 2
Building
Basement: Finished
Basement 2: Sep Entrance
Heat Type: Forced Air
Heat Source: Gas
Exterior: Alum Siding
Exterior: Brick
Water Supply: Municipal
Special Designation: Unknown
Parking
Driveway: Pvt Double
Garage Type: None
Covered Parking Spaces: 6
Total Parking Spaces: 6
Fees
Tax Year: 2017
Tax Legal Description: Pt Lt2, Pl1527, Part 3, 20R550
Taxes: $2,755
Land
Cross Street: Plains/Francis
Municipality District: Burlington
Fronting On: North
Pool: None
Sewer: Sewers
Lot Depth: 106.25 Feet
Lot Frontage: 41.55 Feet
Additional Media
- Virtual Tour: https://mls.youriguide.com/927_francis_rd_burlington_on
Rooms
Room details for 927 Francis Road, Burlington
| Type | Dimensions | Description |
|---|---|---|
| Br Main | 4.98 x 3.24 | Broadloom |
| 2nd Br Main | 3.77 x 2.67 | Broadloom |
| 3rd Br Main | 2.75 x 3.24 | Laminate |
| Dining Main | 2.80 x 3.10 | Tile Floor |
| Family Main | 2.92 x 2.67 | Laminate |
| Kitchen Main | 2.35 x 2.55 | Backsplash, Tile Floor |
| Living Main | 4.11 x 3.22 | Laminate |
| Br Bsmt | 3.30 x 2.81 | Laminate |
| Living Bsmt | 3.42 x 2.73 | Laminate |
| Kitchen Bsmt | 4.34 x 2.73 | Laminate |
| XXXXXXXX | XXX XX, XXXX |
XXXX XXX XXXX |
$XXX,XXX |
| XXX XX, XXXX |
XXXXXX XXX XXXX |
$XXX,XXX | |
| XXXXXXXX | XXX XX, XXXX |
XXXXXXX XXX XXXX |
|
| XXX XX, XXXX |
XXXXXX XXX XXXX |
$XXX,XXX |
| XXXXXXXX XXXX | XXX XX, XXXX | $555,000 XXX XXXX |
| XXXXXXXX XXXXXX | XXX XX, XXXX | $549,900 XXX XXXX |
| XXXXXXXX XXXXXXX | XXX XX, XXXX | XXX XXXX |
| XXXXXXXX XXXXXX | XXX XX, XXXX | $569,000 XXX XXXX |

Kings Road Public School
Elementary: PublicÉcole élémentaire Renaissance
Elementary: PublicÉÉC Saint-Philippe
Elementary: CatholicBurlington Central Elementary School
Elementary: PublicMaplehurst Public School
Elementary: PublicHoly Rosary Separate School
Elementary: CatholicGary Allan High School - Bronte Creek
Secondary: PublicThomas Merton Catholic Secondary School
Secondary: CatholicAldershot High School
Secondary: PublicBurlington Central High School
Secondary: PublicM M Robinson High School
Secondary: PublicAssumption Roman Catholic Secondary School
Secondary: Catholic

