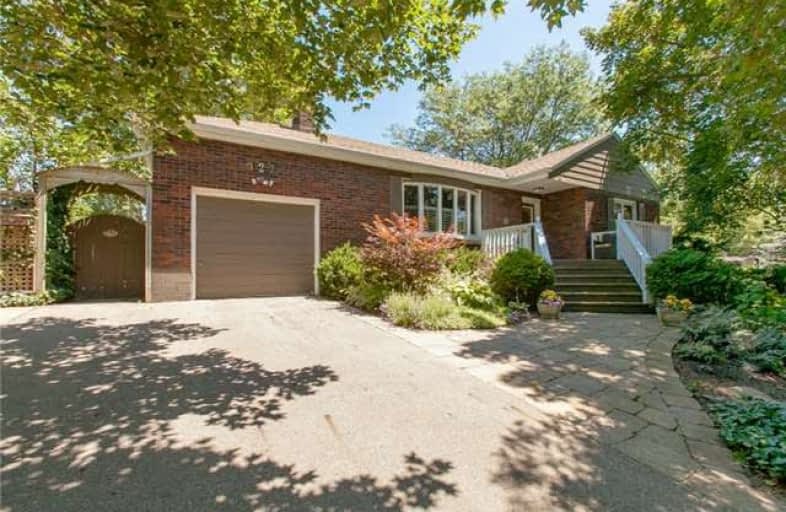Sold on Aug 25, 2017
Note: Property is not currently for sale or for rent.

-
Type: Detached
-
Style: Bungalow
-
Lot Size: 60.99 x 124 Feet
-
Age: No Data
-
Taxes: $3,727 per year
-
Days on Site: 50 Days
-
Added: Sep 07, 2019 (1 month on market)
-
Updated:
-
Last Checked: 3 months ago
-
MLS®#: W3863831
-
Listed By: Royal lepage burloak real estate services, brokerage
Beautiful Bungalow On Extensively Landscaped Corner Lot In Sought After Birdland In Aldershot. Enjoy The Bright & Spacious Kitchen, Inviting Living Room W/Hardwood Floors & Large Windows Overlooking Mature Trees. Main Floor Master Is Complemented By 2nd Bedroom & Fully Renovated 3Pc Bath W/Walk-In Glass Shower. Finshed Lower Level Boasts An In-Law Suite W/Second Kitchen & Recreation Room With 3-Piece Bath. Minutes To Marina, Go & Major Amenities.
Extras
Inclusions - All Appliances, Window Coverings, Light Fixtures. Exclusions -None Rental Equipment- Hot Water Tank
Property Details
Facts for 927 Teal Drive, Burlington
Status
Days on Market: 50
Last Status: Sold
Sold Date: Aug 25, 2017
Closed Date: Oct 17, 2017
Expiry Date: Oct 30, 2017
Sold Price: $685,000
Unavailable Date: Aug 25, 2017
Input Date: Jul 06, 2017
Property
Status: Sale
Property Type: Detached
Style: Bungalow
Area: Burlington
Community: LaSalle
Availability Date: Tba
Inside
Bedrooms: 2
Bathrooms: 2
Kitchens: 1
Kitchens Plus: 1
Rooms: 5
Den/Family Room: No
Air Conditioning: Central Air
Fireplace: Yes
Washrooms: 2
Building
Basement: Finished
Basement 2: Sep Entrance
Heat Type: Forced Air
Heat Source: Oil
Exterior: Brick
Water Supply: Municipal
Special Designation: Unknown
Parking
Driveway: Pvt Double
Garage Spaces: 1
Garage Type: Attached
Covered Parking Spaces: 3
Total Parking Spaces: 4
Fees
Tax Year: 2017
Tax Legal Description: Lt 269, Pl Pf873; Burlington
Taxes: $3,727
Highlights
Feature: Golf
Feature: Marina
Feature: Park
Feature: Public Transit
Feature: Wooded/Treed
Land
Cross Street: Shadeland Ave & Plai
Municipality District: Burlington
Fronting On: East
Pool: None
Sewer: Sewers
Lot Depth: 124 Feet
Lot Frontage: 60.99 Feet
Additional Media
- Virtual Tour: http://www.laurenbethphotography.ca/realestate/rocca/Teal927ub
Rooms
Room details for 927 Teal Drive, Burlington
| Type | Dimensions | Description |
|---|---|---|
| Living Ground | 3.51 x 6.10 | Large Window, Fireplace, Hardwood Floor |
| Dining Ground | 3.02 x 3.15 | W/O To Deck, Hardwood Floor |
| Kitchen Ground | 3.05 x 3.15 | Window, Breakfast Bar |
| Master Ground | 3.53 x 3.15 | Closet, Large Window |
| Br Ground | 3.43 x 2.95 | Closet, Window |
| Kitchen Bsmt | 3.96 x 3.02 | Window, Pot Lights |
| Rec Bsmt | 9.42 x 3.40 | Large Window, W/I Closet |
| Den Bsmt | 2.85 x 1.78 | Window |
| XXXXXXXX | XXX XX, XXXX |
XXXX XXX XXXX |
$XXX,XXX |
| XXX XX, XXXX |
XXXXXX XXX XXXX |
$XXX,XXX |
| XXXXXXXX XXXX | XXX XX, XXXX | $685,000 XXX XXXX |
| XXXXXXXX XXXXXX | XXX XX, XXXX | $699,900 XXX XXXX |

Kings Road Public School
Elementary: PublicÉÉC Saint-Philippe
Elementary: CatholicAldershot Elementary School
Elementary: PublicGlenview Public School
Elementary: PublicMaplehurst Public School
Elementary: PublicHoly Rosary Separate School
Elementary: CatholicKing William Alter Ed Secondary School
Secondary: PublicThomas Merton Catholic Secondary School
Secondary: CatholicAldershot High School
Secondary: PublicBurlington Central High School
Secondary: PublicM M Robinson High School
Secondary: PublicSir John A Macdonald Secondary School
Secondary: Public

